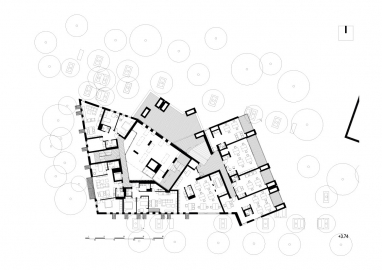Red Apple Residential Building
Location
This residential building (11000 sq.m) with shops and small office part is located near the citycenter between a park and a stadium, amidst concrete blocks from the 70s.
Continuity
The building connects past and present using brick, rather forgotten in Sofia.
Tower
It has the size of the existing blocks. Seen from different angles it changes proportions. Dynamics
The façade openings are regular as the brick bond. Some are missing while others appear exaggerated as huge double-height glazings.
Scale
Behind are 6m-high living rooms - contrasting exaggerated spaces. Above the building are skylights, installations or tree-pots like huge building blocks as though the process is unfinished, giving the allusion of a brickyard.
In-and-out
The void in the middle is another exaggerated space changing the inside/outside concept. The volumes and trees create an intermediate zone where the in/out boundaries become permeable. At ground level this is a proper public space.
Public
Private plots in Sofia usually receive fences. Nevertheless this one is open, its space not been taken away but given back to the neighbourhood.
Permeability
The wall is interrupted by the loggias and the double-height glazings. In the brick-scale the boundary is permeable on the cantilevers, the Flemish bond headers popping halfway out.
Transparency
The metal-grille balconies seem slightly unfinished reminding of a structure with unexhausted growing potential.
Individuality
No two apartments are alike. The 20 double-height living rooms result in different floor plans. The entrance space is a two-storey patio accessible to the inhabitants only.
Sustainability
The outer space inside, the loggias, the volumes and trees atop create intermediate temperature zones protecting from overheating. Due to the solstice the popping-out header bricks and the metal-grille balconies function as solar protection in the summer but dont prevent from heating in winter.
The garage is naturally ventilated.

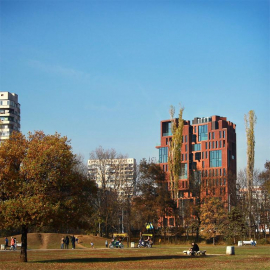
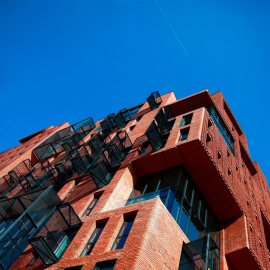
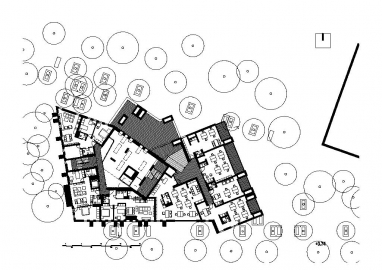
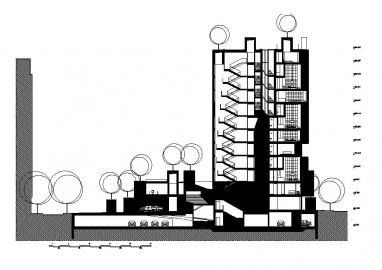
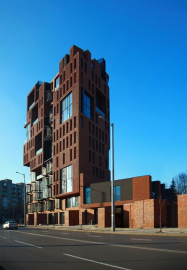
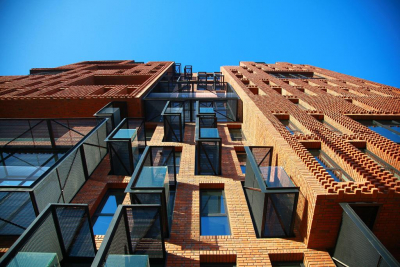
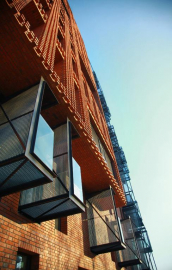
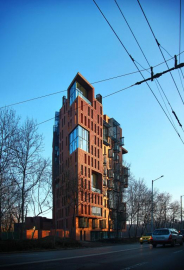
.jpg)
