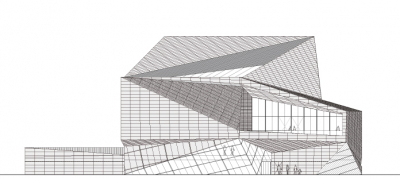Theatre Agora
The Agora Theatre is part of the masterplan for Lelystad by Adriaan Geuze, which aims to revitalize the pragmatic, sober town centre. The theatre focuses on the archetypal function of a theatre: that of creating a world of artifice and enchantment. Both inside and outside walls are faceted to reconstruct the kaleidoscopic experience of the world of the stage. In the Agora theatre drama and performance are not restricted to the stage and to the evening, but are extended to the urban experience and to daytime.
The envelope is generated in part by the necessity to place the two auditoriums as far apart from each other as possible for acoustic reasons. Thus, a larger and a smaller theatrical space, a stage tower, several interlinked and separate foyers, numerous dressing rooms, multifunctional rooms, a café and a restaurant are all brought together within one volume that protrudes dramatically in various directions. The raised technical block containing the stage machinery, which could otherwise have been a visual obstacle in the town, is now smoothly incorporated. All of the facades have sharp angles and jutting planes, which are covered by steel plates and glass, often layered, in shades of yellow and orange.
Inside, the colourfulness of the exterior increases in intensity; a handrail executed as a snaking pink ribbon cascades down the main staircase, winds itself all around the void at the centre of the large, open foyer space on the first floor and then extends up the wall towards the roof, optically changing colour all the while. Unusually for a town of this size, the stage is very big, enabling the staging of large, international productions. The intimate dimensions of the auditorium itself are emphasized by the horse-shoe shaped balcony and by the vibrant forms and red shades of the acoustic paneling.
Window elements are strategically placed, or covered by perforated facade panels, in order to avoid direct sunlight penetration, with the angled glass frontage located on the North face, avoiding direct sunlight during daytime. The skylight topping the vertical void allows daylight to penetrate deep into the building, but only receives direct sunlight in the morning hours. The atrium also takes advantage of the natural movement of air in order to avoid the need for return ventilation ducts: At various points warm air is blown into the foyer and rises towards the top of the vertical space. At the highest point this warm air is sucked out and blown back into the machine room located directly behind, saving considerable energy and material usage.
A bamboo flooring system was chosen throughout the large foyer area and stairs. This material provides a hardy surface from a renewable and durable wood source. Hardy and easy-to-clean carpet tiling was employed in the main hall so that any local damage or wear & tear would result only in the need to replace single elements of the flooring, saving on unnecessary material use in the future.

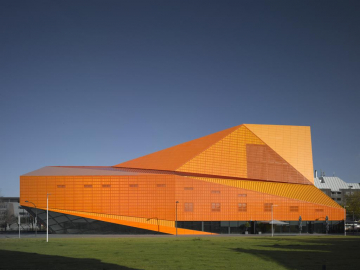
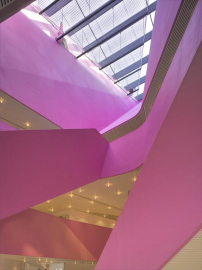
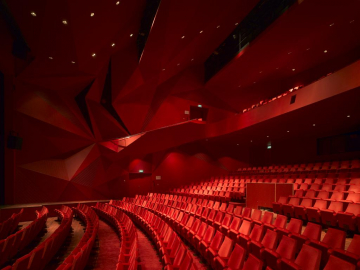
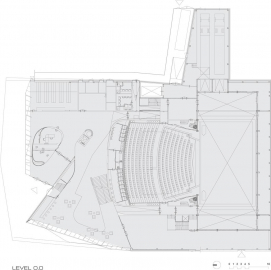
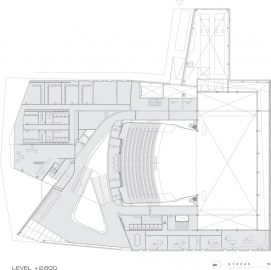
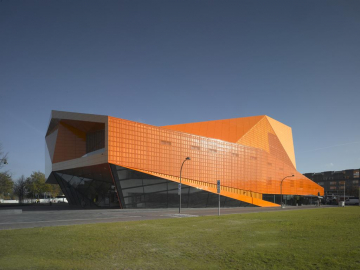
.jpg)
.jpg)
