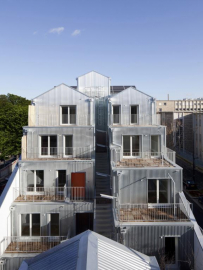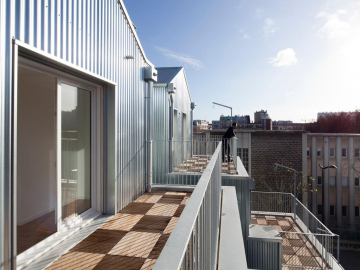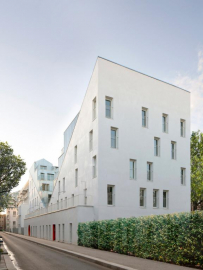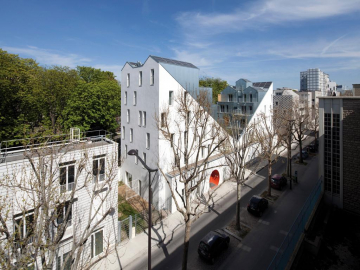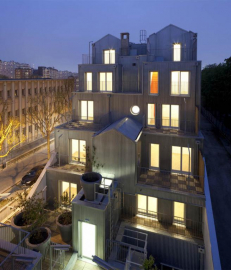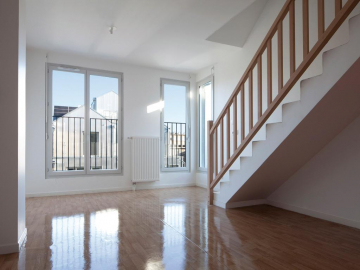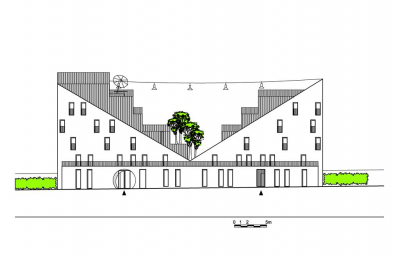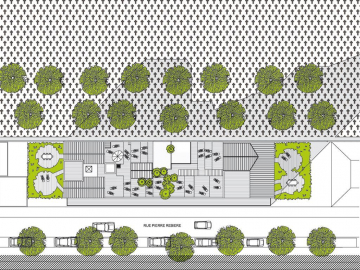Maneki Neko
The project takes place in the north of Paris, in Rue Pierre Rebiere, a long and small street. It is surrounded by the Batignolles cemetery on one side and by the back entrance of a high school on the other.
The local rules for urbanism associated to this neighbourhood minimize plastic expressions. Opening views on the cemetery are forbidden. Thus, directly implying a blind front for the future building and making it impossible to have normal transverse flats. The project impressively manages to get around these constraints: each of the flats benefits from both multiple sights and light sources. Two 45° symmetrical slopes create a central void where the dwellers can share a continually illuminated unique space. Hence as the light hits one side in the morning the opposite side will benefit from it in the afternoon.
This new void is made out of a cascade of Parisian roofs with its respective proportions and rhythm, as well as its apparent disorder. The whole is included in a succession of terraces which represent extra rooms for the flats. The photovoltaic panels installed on top of these roofs provide electricity for the twenty apartments.
By refusing the facing towards the street, the building creates a residential intimacy. The residents can communicate freely and develop the relations they desire. The building works as a village inside a town.
Materials contribute to the staging of this unique Noahs ark. The body of the building is treated as a white hull. The inside is a metallic and shining sheathing. The flats are revealed in a play of light and reflect. The ship is extremely well isolated thermally as well as acoustically in combination with an overflow of natural light and a very efficient ventilation system.

