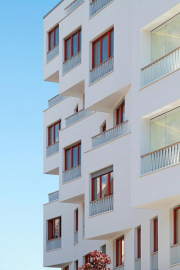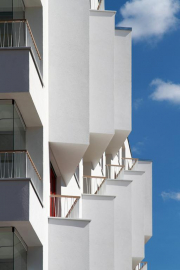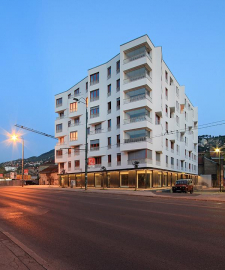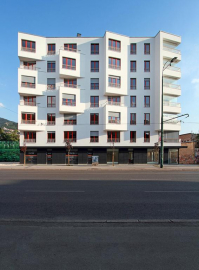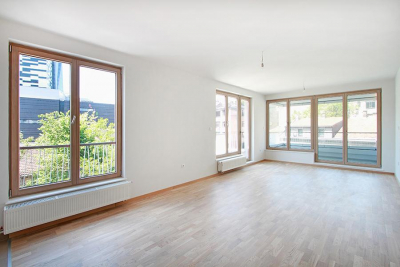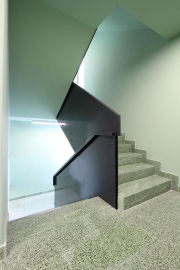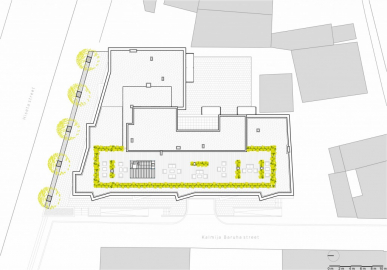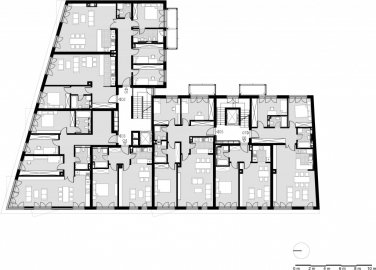Dvor Housing
From placement in the urban structure of the fast developing part of the city, creation of the architectural expression, to the careful formation of interior space, building "Dvor" is seeking to set new standards of living and planning in the city that is living through its very important development stages.
Residential building "Dvor" is positioned in the heart of the city Sarajevo, as part of the emerging commercial and cultural centre Marijin Dvor. This part of the city s urban tissue started its development in the 19th century, during the Austro-Hungarian period of government. Therefore, in conceptual urbanistic terms, the space is organized in form of urban blocks and wide orthogonal streets. Due to the prior destruction of large number of original structures, city brought new urban plan for large part of its area, with approximately 80 000 m2 proposed for redevelopment. As such, it continues to use the same principles of urban block organization, where new building Dvor makes the first corner of one of the future building blocks.
Primary orientation of the future block set by the new plan, and therefore the lot for the building, is North. This demanding orientation, in return, became cornerstone for the future building concept, trying to use its downsides as advantages. Body of the building is partially rotated in the south-west direction which creates unique views of the surroundings, but more importantly, faces the sun direction and introduces the light into the apartment interior. Every apartment as a result "comes out" and is oriented towards the south or west to capture as much light as possible. At the same time, such space and form organization, when translated in outer expression, connects directly in contemporary terms with surrounding buildings that used 19th century language of decorative balconies and flamboyant facades. Hence, new architectural language consciously takes inspiration from its surrounding and in such way makes distinct connection with it.
Simplicity of form, color and materials give the building Dvor contemporary and timeless expression. Since it is the first building of the future block and of the entire area, it was considered important in developing phase to try to set the clear architectural language and general direction of future surrounding esthetic composition. Another aspect that the building sought inspiration from, is the fact that great contribution to the development of this part of the city was made in the modern period at the beginning of the 20th century. Today it contains some of the most important buildings of its legacy, that speak clearly of the concepts of clarity, simplicity and quality one space should offer. These approaches to building were taken as some of the ideas and sentiments in the further development of the new building, but also recognized as important in creating continuation and connection in terms of esthetic elements. These include color of the windows which was one of the specific elements of surrounding buildings made in the modern period and elements of the window fences that are one of the specific elements of Bosnian modernism.
Sustainable aspects of the work: All of the apartments in the residential building "Dvor" use the most light available, reducing the needs for other kinds of energy, all of the materials, including windows, floors, ceramics, thermal and sound isolation are of the highest quality, which in return once more improve quality of life and effects on the environment.
Size (in m2) of the site & the building: Site size: 8 200 m2
Building size /NETTO/: 6 500 m2

