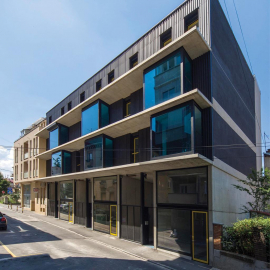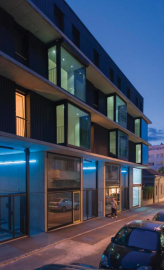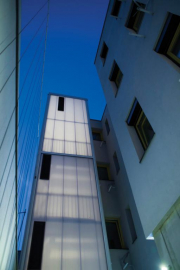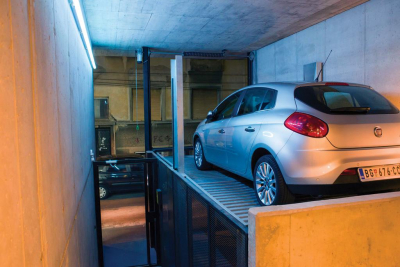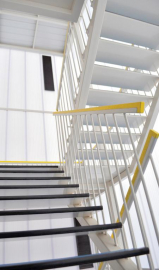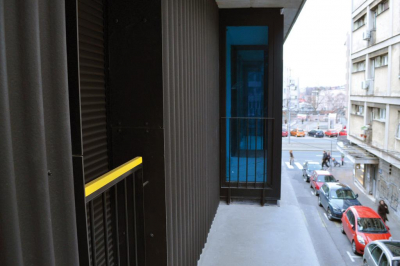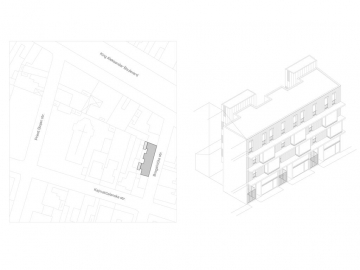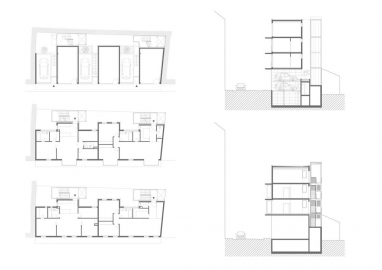Residencial and Commercial Building
The site is situated nearby the longest street in Belgrade, King Aleksandar Boulevard that leads to the very center of Belgrade. It is also one of the most important traffic routes. Around hundred meters on the south of the same street there is Joze Plecniks St. Anthony church. In the same block as ours there is another church that has the access from Kajmackalanska st. for which, by regulations, we had to provide visibility from the street throughout our building. This whole wide area is mainly residential with mixed individual and collective housing, buildings belonging to different epochs, styles and cultural influences being situated next to each other as a natural occurrence in the city. The same applies to the context of this new residential and commercial building. Our building responds to this situation, rich in contrast, with the only answer: further contrast.
The building regulations, size and long, stretched shape of the plot, only 240 m2 in area, determined the solution. The building is just 6 meters wide, with a length of 24 meters with gross built area of 640 m2. To optimize the space and to offer comfort, we put two entrances detaching two vertical communications from the valuable floor space and moving it to the rear of the building, facing the narrow inner court, with accesses to 3 apartments per staircase. Between them, there is the third entrance from the street giving the access to the common service area on the underground level. To provide parking on the site, we used three car lifts for two cars each.
Eastern street façade is covered with black fibre-cement corrugated panels between the horizontally stretched concrete slabs with 6 bay windows in blue tinted glass. The rest of the street façade windows are in yellow laminated wood frames with faux iron balconies.
The first slab is supported by concrete walls in basement, forming 3 independent parking-access-commercial blocks. The heavy structure is contrasted with light metal structure for staircases covered in white Thermoclick Lexan panels and pre-crimped weave wire cloth for carlifts. Western rear court façade is in light grey plaster with yellow wooden windows. All common floors, external and internal, are covered with blue resin flooring. The flat roof is inverse and non trafficable. The main sustainable aspects of this building lays in the selection of colors for ventilated façades; black for south south-east with concrete brisoleils and light grey for north north-west.

