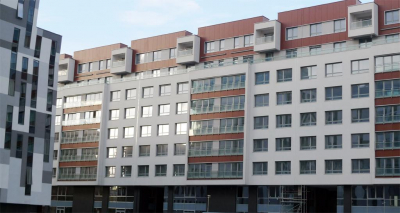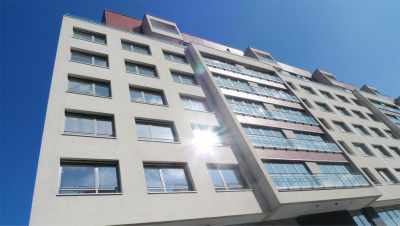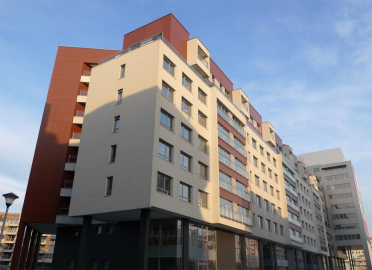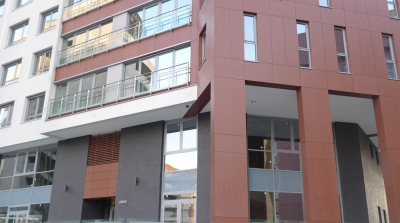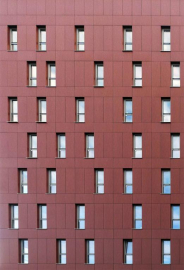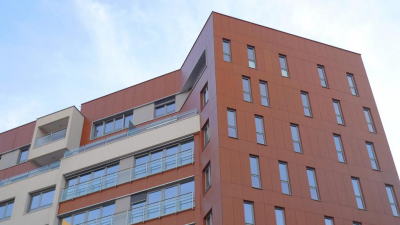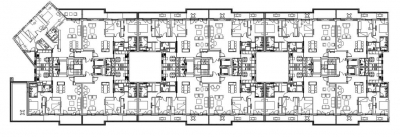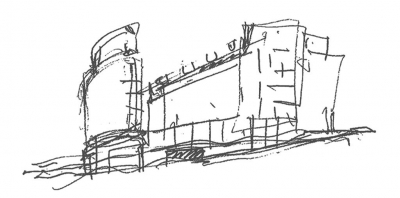Maxima Complex, Block 11a at GP-3
New Belgrade is the part of Belgrade town that was developed after the Second World War on the banks of the rivers Danube and Sava, as the new and modern city. It is systematically planned and designed, with well-settled infrastructure, traffic, urban zonning and greenary. Until the end of the twentieth century the area was mostly hosted with modernist-style blocks ment for collective housing and social dwellings. Nowadays, due to the political and economical transition and the involvement of the private investitors capital, New Belgrade is being transformed to the complete city, where the increasing growth of the public buildings and additional services takes place.
The complex Maxima (GP-3), built between 2007 and 2013, is the eclatant example of the new, hybrid, architectural typology which symbolizes these social processes.
The building unites several multipurpose spaces under the same roof: garage with 244 parking places, commercial spaces on the ground floor, restaurant, spaces for retail on the first floor and 97 apartments. The concept of the architectural composition is based on the analysis of natural and contextual premises. The main goal was to design and to develop a rational concept and to provide the optimal functional connections and good spatial definition. The expected result should be the optimal insulation and spatial comfort for each residential unit.
The new building has three main segments, inspired by the traditional house design: base, body and roof. Each of these segments has its own story and its own unique content. From the outside one can distinguish these tiers by the different materials employed. Rhythm of the building facade is based on the ratio of numbers 2+5+2. This is the proportion in which three segments of the composition were arranged.

