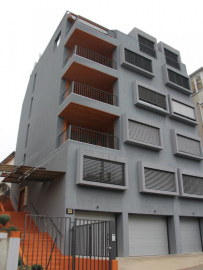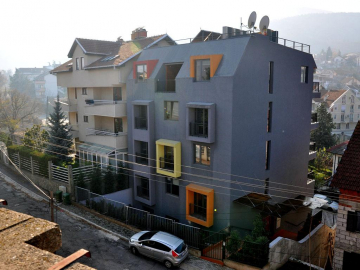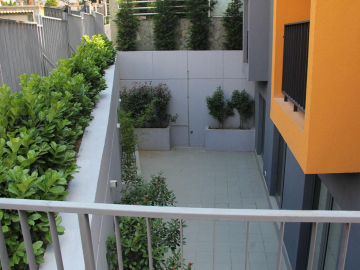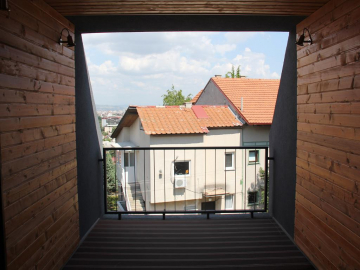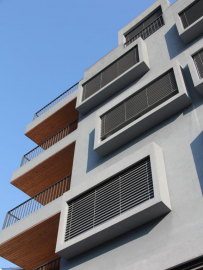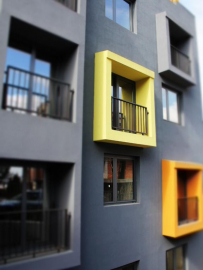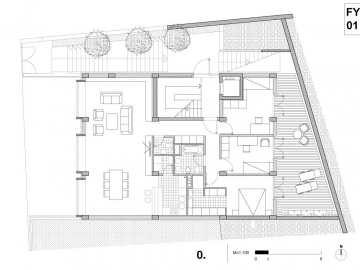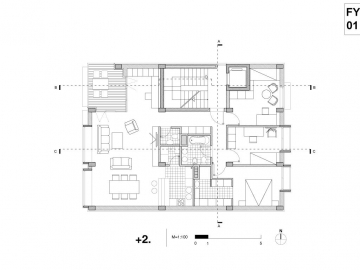House R
This project depicts an attempt of a young architect to determine valuable thought in a morphological and social context which suffers critical urban and architectural self-distraction. In conditions where the client predominantly visualizes the space as maximized living area for business purposes, this design aims to subtly satisfy the state between the stakeholders and the environmental context.
The set of values that defined the concept of this project include best comfort of living in high-energy efficient building, designed as a simple and flexible space, by utilizing the maximum of the allowed gross area. Strong seismic regulation and material market prices determinate the construction system to be designed from reinforced concrete. All these aspects taken together defined the main building volume, which was additionally cast in and out with framed balconies and loggias on different levels, indirectly refreshing the floor plans of the project.
This property is part of a residential neighborhood located on the hills of mountain Vodno, 2 km from the capital center and only 300 meters from the Park Forest area of the mountain. The house is a five-story apartment building, with almost equal size of three-
bedroom apartments on each level (cca. 130m²) designed for renting. The concept derives from the need to live in a small community while preserving need for intimate and private space. Residents share common elevator and stairs connection, as well as community amenities - green roof top and fitness center. The different street level entrances of the site link the house entrance vie outside staircase. The location steep terrain has a maximum of 7m difference between the edges of the plot. This condition was transformed into advantage for the entrance level apartment by creating a private backyard carved from this slope. In context of the above mentioned terrain realities, each apartment was given the quality of double orientation facing east-
west.
The internal living comfort is achieved by a facade system composed of 28 cm thick thermal insulation layer accomplishing U = 0,13 (W/m²K). This highly efficient system was implemented locally for the first time in the country. Along with the triple LOW E glazed aluminum frame windows with external shutters, 30 cm thermally insulated green roof and completely eliminated thermal bridges, the building performs with minimum demands for heating and cooling during the first year of usage. In addition, the HVAC system is composed of solar thermal panels combined with centralized heat pump system, allowing for individually controlled floor heating and convection split system. This additional investment cost will have less than ten years of return period by calculating the progressive increase of energy price.
Considering the size and development level of the country where the building is constructed, this small scale project is a significant pioneer example of energy efficient craftsmanship.

