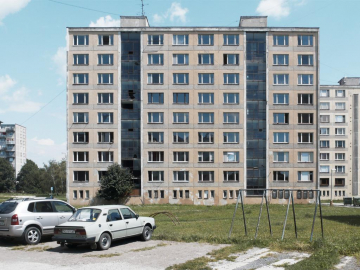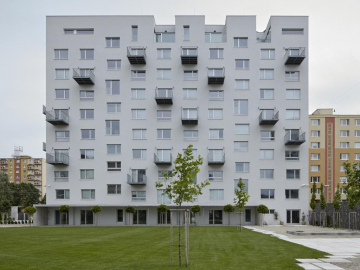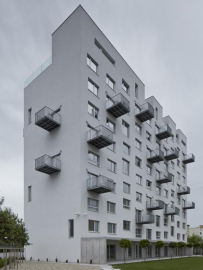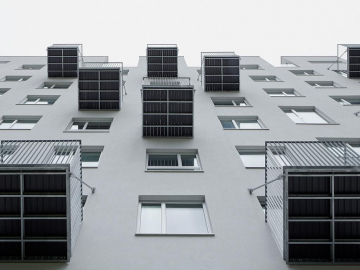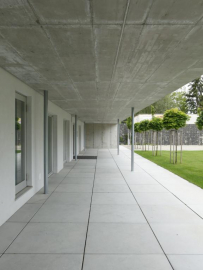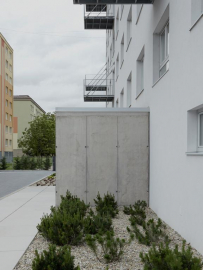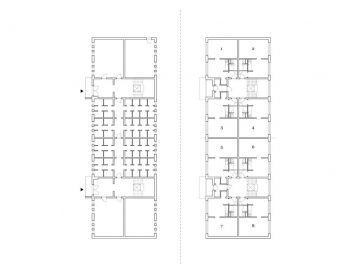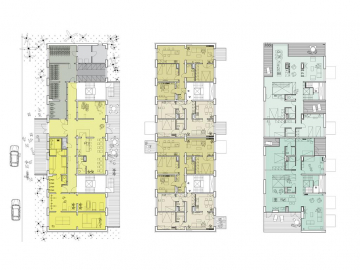Prefab House
This project demonstrates our interpretation of the current trend for reconstructing prefabricated housing stock in region of Central Europe.
It blends with the existing surroundings while simultaneously unfolding and presenting sections of its interior. The original storage facilities located on the ground floor were replaced by new amenities for the residents and merged with the terrace. The renewed building envelope is simple and compact, embellished with suspended steel balconies adding a distinctive feature. Opening up the floor plan through the entire cross section of the building enhance the spatial character of the apartments.
Size: Total floor area: 3775 m2
Site/Plot area: 5010 m2

