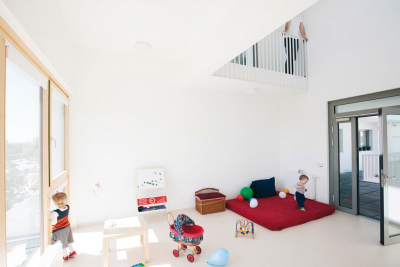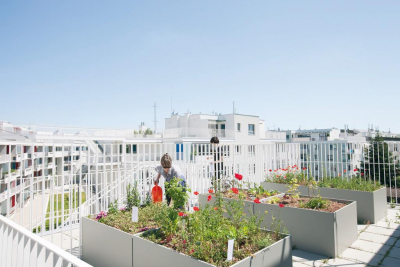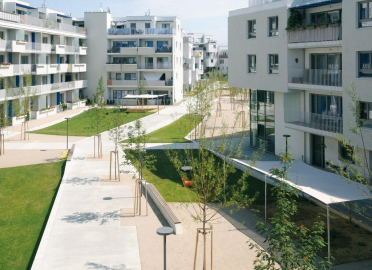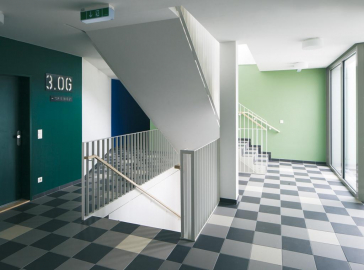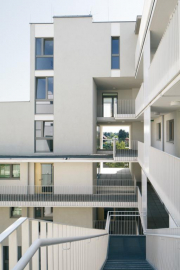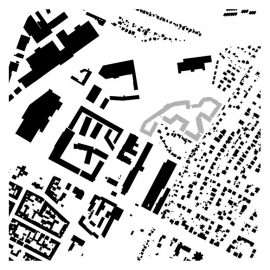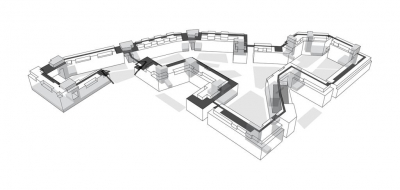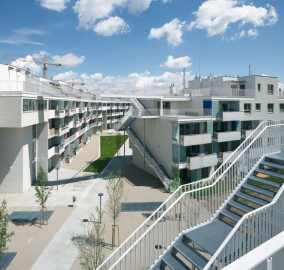Oase 22
Oase22 An urban Strategy for a Housing Project in Wien Neustadlau. Urban Project and Subsidized Housing Project (141 Apartments, 30 Assisted Living Apartments, 1 Geriatric Day Care Center).
The project, which emerged from a Europan competition, is part of a larger urban development in Wien Neustadlau. It was realized within the subsidized housing program of Vienna.
The characteristic typology of Oase22 is a loose meander at the end of the built-up area forming a permeable frame with bays and joints. The courtyard space created by positioning the buildings at the edges makes an open and generously dimensioned impression and offers a range of spaces in which to spend time. On the ground floors there are social facilities and numerous other public functions. A roof promenade extending across all the buildings connects further communal areas and presents a view of the surroundings thus doubling the attractive offer made by the ground floor level.
The project, which emerged from a Europan competition, is part of a larger site development in Wien Neustadlau (an urban development zone in northern Vienna). It is built within the subsidized housing program in Vienna and houses multiple sized apartments, a social day-care center and a network of various common rooms for around 700 inhabitants. The architects -studio uek- were responsible for the development of the overall urban plan and additionally for realizing one of three parts of the actual housing project. The characteristic typology of the Oase 22 is a loose meander at the end of the built-up area forming a permeable frame with bays and joints. This insularity generates an oasis of urbanity and provides a frame of reference in the still-sprawling urban landscape of Neustadlau. The courtyard space of the development created by positioning the buildings at the edges makes an open and generously dimensioned impression and offers a range of spaces in which to spend time. On the ground floors there are social facilities and numerous other public functions. Prominent common rooms are defined from the beginning and open to use by everyone (party room; gym; workshop). In order to organize community building, a moderated settlement process was a component of the project from the start. A roof promenade extending across all the buildings connects further communal areas and presents a view of the surroundings thus doubling the attractive offer made by the ground floor level. In a context where relationships are lacking this development forms an island of calm urbanity that integrates its surroundings while still managing to assert its own spatial identity.
On ground floor and roof level the project offers a network of common rooms. The so generated specific identity of the Oasis is meant to attract residents in varying phases of life.
Community building is supported by a moderated settlement process.

