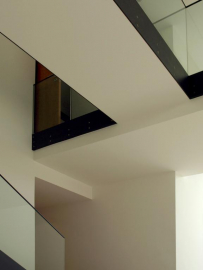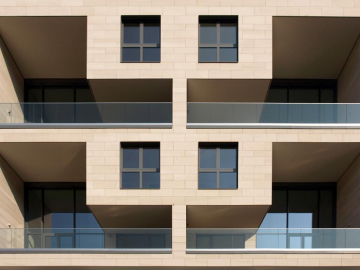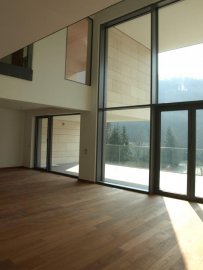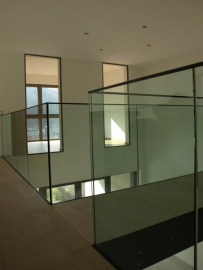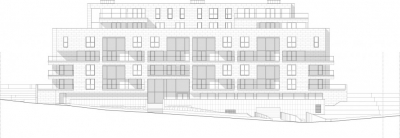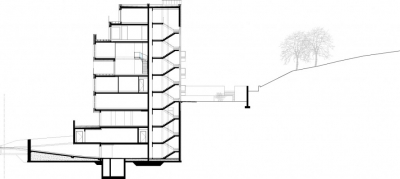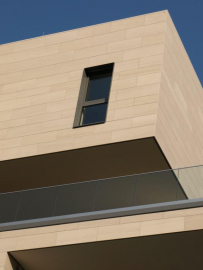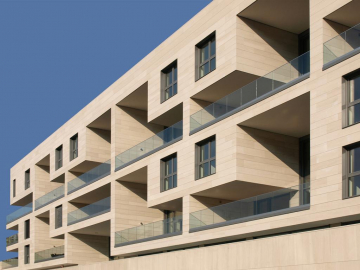Residential Building "Domaine du Château"
Synthesis between individual housing and apartment building. Sculptural concept of the façade.
Inside and outside boundaries are dissolved.
South orientation in combination with double height living spaces create a privileged dialogue with the natural environment.
The flexible layout of the housing units permits an evolving living concept.
The characteristic of the residential project Domaine du Château consists in proposing a flexible layout of the living areas which is a strong factor of identification for residents with their housing.
Exterior and interior areas are generated by the imbrication of volumes and voids, while inside and outside boundaries are dissolved. The volumes of the natural stone facade seem to be carved into a cliff face. The optimal use of natural light in combination with double height volumes creates a functional and warm ambiance which is emphasized by a reduced choice of sober and sustainable materials.
With close proximity to the city centre amidst a wooded area, the residential project «Domaine du Chateau» is composed of two underground levels and seven above-ground levels, consisting of nineteen units of various typologies.
Considering the importance of cantilevered volumes, punctuating and sculpting living spaces, the supporting structure was entirely made of reinforced concrete. The external skin is formed by a ventilated facade made of natural stone.
Situated on ground floor level, the main entrance is preceded by a forecourt, marking the transition between the public area and the private space.
With open access to the forecourt and the outdoor facilities that are at the back of the building, the bright entrance hall represents a place for social encounters and exchanges, surrounded by a variety of communal facilities, such as a spacious lounge, private wine cellars and a relaxation spa with access to a swimming pool.
All apartments are featured with large covered terraces with a south facing view. Overlooking the double-height living spaces, generously large windows allow optimal natural lighting.
The arrangement of various types of accommodation, alternating between open and closed spaces, opaque and transparent surfaces, articulates the architectural expression of the building.
The apartments on the upper floors have large recessed flat roofs, with access to partially landscaped gardens.
The choice of materials was pivotal to assure a quality of perception. The architectural design uses a simple and clear language. The alternation between solids and voids, as well as transparency and opacity, contributes to the shaping of the facade.
Crucial to the residents identification with their housing, the design of the buildings exterior has been meticulously planned to ensure high quality, linking the building to its environment.
The challenge of the project primarily consisted in creating an intimate, homely and ecological place within a communal environment.
Low energy building.
South orientation in combination with double-height living spaces permits an optimal use of natural light and thermal heat gains.
Projecting volumes create a sun protection during summer.
Flexible layout of the housing units permits an evolving living concept.
Ventilated natural stone façade.
Strong dialogue with the surroundings.
Size of the site : 10.323 m2 - Size of the building : 7.659 m2

