Sauveniere Cinema
A responsible program
During the last couple of decades, like many other European cities, the town of Liege witnessed a brutal disappearance of cinemas from its downtown caused by the competition from vast suburban cinema complexes.
Les Grignoux, a non-profit association, has been promoting cinema in Liege and stimulating downtown activities for over 20 years. It was they that began a battle of having a cinema built in the heart of the city.
Approach
It was the first major project for the V+ office, which founders were under the age of 30 when they were appointed as architects for Cinema Sauvenière after fighting off a competition.
Their proposal tries to resist the reduction of contemporary cinema to spaces that are only defined by the technological criteria or health and safety requirements.
How to create a spacial expression of cultural difference claimed by Les Grignoux despite these constraints?
Proposal
The structure is inserted into a complex site, baffled between a swimming-pool of 1930s and a tertiary building.
The main volume is concentrated on the street side in order to liberate the inner part of the plot which becomes an open-air theatre. This open space behind the building characterises the project and, unlike its opaque and closed-in competitors, is bathing in the light and has a permanent contact with its urban environment. Such building layout allows a generous expansion between the structure and constructions inside the block. On the street side, the structure overhangs the sidewalk inviting spectators to enter. The interface between the building and the public space is driven by the movement of spectators around the concrete magnitude formed by four film theatres.
Public space
Because of limited budget the actual film theaters aren t architectural playground. It is in the rest of the structure that we come across architectural scenarios.
Circulation of spectators is beyond the obvious access upstairs on the street side and exits downstairs at the back cutting through the volume and wondering through the sequence of spaces, playing with basic architectural elements.
From the lofty main lobby through the transparent space, up the monumental staircase along the expanse of concrete whose only decoration is the shifting shadows of the structural framework, up to the secondary lobby opening a panoramic view of the city. The exits are boldly applied to white mass at the back, composing volumes cut into by crest and acute angles.
Construction
An urban situation and acoustic requirements imposed a construction made of concrete. Formal potentials of the material are exploited throughout the building as it is left raw in many places. The facade is covered in white coating, focusing on the volume and continuity with the interior.
The energy saving measures were applied in the design of the building (heat pump, reinforced insulation , etc.) although the environmental quality of such project lies in the creation of a place that is culturally, aesthetically and politically engaged in the downtown activities.

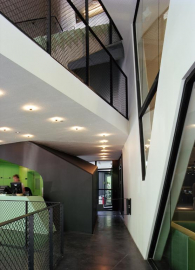
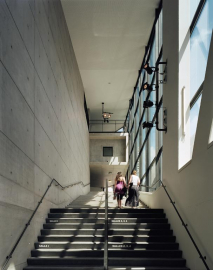
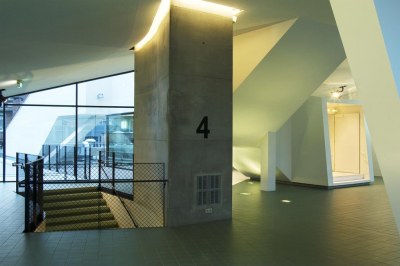
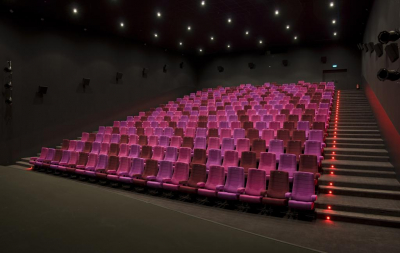
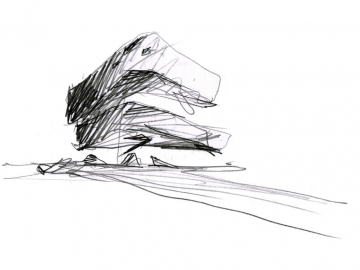
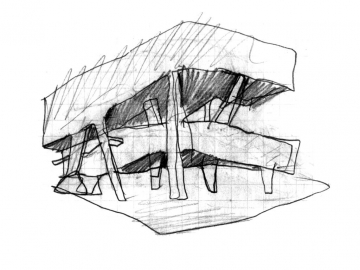
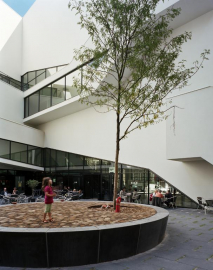
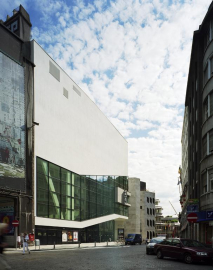
 copy.jpg)
 copy.jpg)
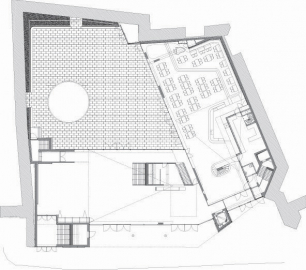
.jpg)
.jpg)
.jpg)