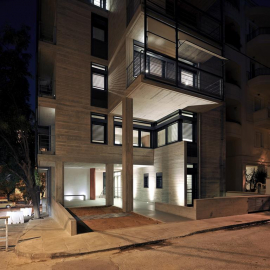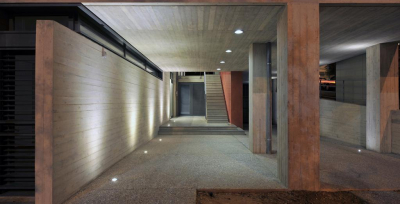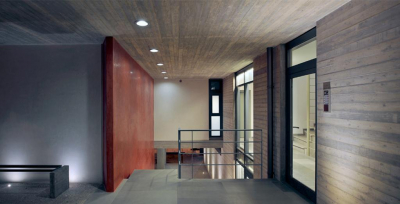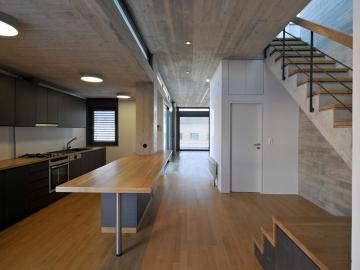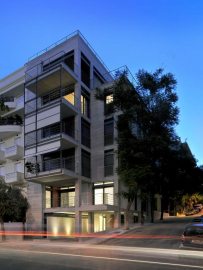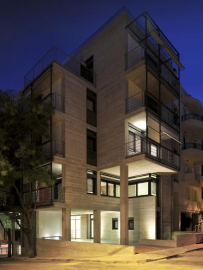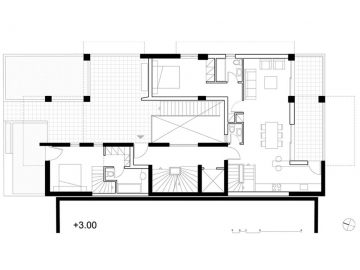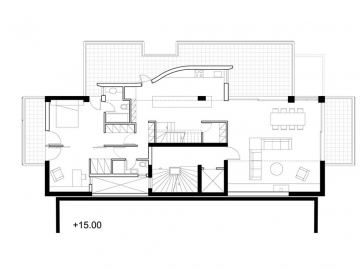Apartment Building in Deinokratous Street
Apartment building in Deinokratous Street, Athens
The apartment building lies on a sloping site that faces onto three streets and is comprised of 5 stories with apartments, a pilotis and 4 underground levels, 1900m².
The space of the pilotis opens up onto two levels, imprinting the gradient of the hill onto the building section and adapting it to the ground. Within the pilotis, a freely accessible semi-public internal pedestrian pathway opens at both ends, connecting the building to the city s network of movements. The entrance to the main staircase of the building is set in the middle, where the two levels of the pilotis are connected through a series of steps.
The structure and the form of the building attempt to highlight the expressive value of the load-bearing structure through the rhythmic disposition of load-bearing structure elements matter and void. Thus, the form it takes is characterized by the synthesis of void and matter as well as the syntactical role taken on by the load-bearing structure in respect to the clarity of construction and the geometrical lucidity and purity of the shapes of the overall solid and its individual parts. All these, in conjunction with the incorporation of characteristic features typical of a 1930s/1960s apartment blocks, attempt to make visible the type of the Athenian polykatoikia, so that the building can constitute a broader reference for the structural environment of Athens and its buildings.

