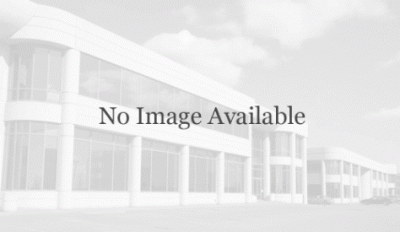The New CSOB Group Headquarters
The investor sought a modern office building stripped of unnecessary ostentation, with a flexible layout which could be easily transformed to reflect the changing requirements of contemporary bank headquarters.
The design was modelled on a traditional low-rise urban structure, composed of multiple houses grouped into a perfectly harmonious whole through gradual development.
The choice of effective high tech facade screen protection constitutes a realistic presumption that the energy requirements of the building will be substantially reduced. The use of such advanced facade systems made it possible to benefit from the advantages offered by both traditional masonry and modern all-glass buildings, permitting visual quality contact with the immediate context.
Following the layout analysis, variability of utilisation of the space, construction logic and rationality of treatment of elements for the technical environment, a regular construction grid of 8,1 by 8,1 meters was chosen for the entire building with respect to the ferro-concrete skeleton, or rather a regular office layout grid of 2,7 by 2,7 meters. This resulted in a layout scheme featuring three atriums (24,3 by 24,3 m), two courtyards (16,2 by16,2 m), five skylights (8,1 by 8,1 m) and seven deep groves in the facade. The scheme in turn defined six pavilions and structured the space within, creating a number of repeatable units adequately illuminated with daylight; the units can be furnished in a uniform fashion. The scheme confirmed the required capacity of the building 2 400 2 500 work stations, and a final ground-plan size on 72,9 by 218,7 m axes.
An important aspect of the design is the synergy between the open working space with elements of nature. Into the building, nature is introduced. Throughout the social areas of the horizontally ordered building, active living nature is embedded.
The new building of ?SOB headquarters in Radlice received gold certificate in LEED, the internationally recognized standard for measuring environmentally friendly behaviour. The certificate is a benchmark for design, construction, and operation of high performance green buildings. The certificate is an instrument for measurable impact on building performance, and examines five key categories: sustainable sites, water efficiency, energy and atmosphere, materials and resources and indoor environmental quality. The certification allows international comparison in the area of environmentally friendly constructions.
In 2008 the new building of ?SOB headquarters had been also awarded the Construction of 2007 and received the main prize in the fifteenth year of the Grand Prix of Architects contest-exhibition. The authors of the ?SOB headquarters building were also awarded Certificate of Merit by the Ministry of the Environment of the Czech Republic.

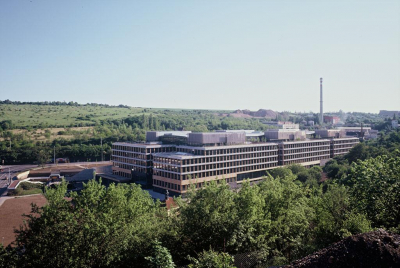
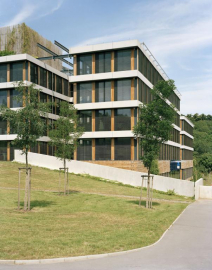
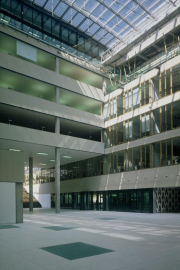
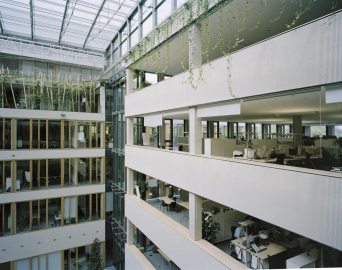
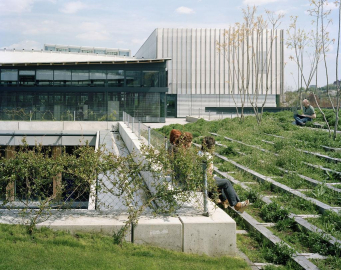
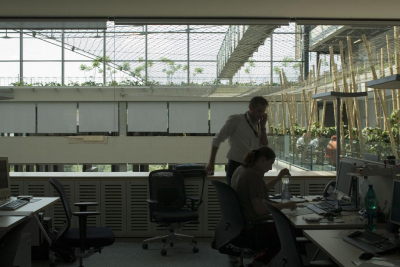
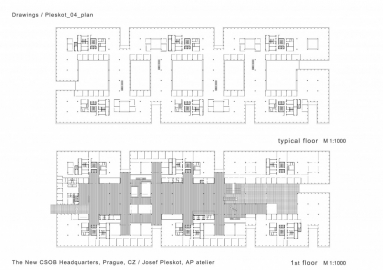
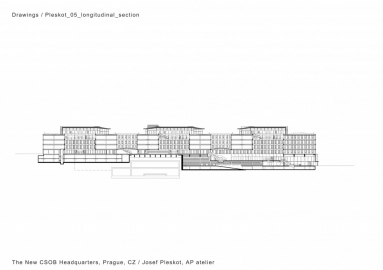
.jpg)
.jpg)
