Offices Building CITY BUSINESS CENTRE (1st Phase in an Ensemble of 5 Buildings, Gallery, Parking, Services)
1. CONTEXT
Timi?oara is a town with around 320 000 inhabitants, a gate for Romania to the Western Europe and a typical central European urban structure. The site for City Business Centre Timi?oara 700 Square is situated at the edge of the old baroque citadel (the central district). The whole area is now in a bad condition and has to be regenerated.
2. URBAN STRATEGY
The office building finalized December 2007 is the first stage of an ensemble of five buildings, main gallery, atriums etc. which will replace step by step the existing textile industry on a plot of 1,4 hectares. The second building twin replica of the first is to be finalized December 2008. The other three will finalize this modular small city at the beginning of 2012. An urban landscape concept connecting the old baroque district with the west of the town is now an undergoing project.
3. ARCHITECTURE
The scale of the building(s) was careful chosen, considering the characteristics of the site, the proximity of the old urban structure. Part of a future coherent ensemble, the first building, as the second one, is characterized by an overlapping of functional layers, namely a basement with parking and technical spaces, the ground floor and the mezzanine dedicated to retail and services, the five floors and the penthouse for A class offices.
A layered pattern characterizes the shapes of each of the buildings; the mezzanine defines a horizontal dominant component integrating the whole; the green passable terraces over the mezzanine become the second private ground for each building.
Glass, ceramic tiles, grey andesite, marble, composite wood are the materials from outside to the inside. The ample structure of concrete pillars with rigid steel armor and steel beams with openings up to 11 meters allow a maximum flexibility for the office spaces around the central nucleus.
The two skins of the facades allow the intermittent appearance of loggias and create a transparent in-between space, easy to maintain. The loggias together with the horizontal mezzanine define also a rhythmical ceramic pattern.
The indirect artificial illumination of the glass lamellas according to different scenarios coordinated by the BMS system generates the orchestra of dynamic pulsating skin.

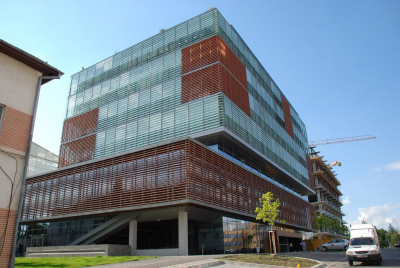
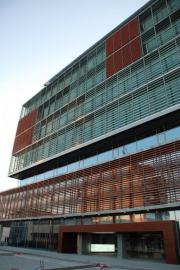
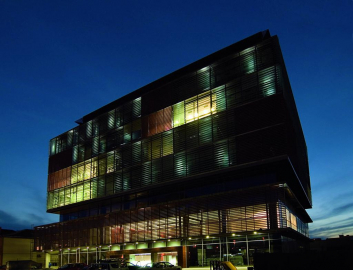
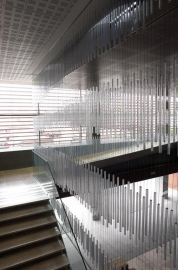
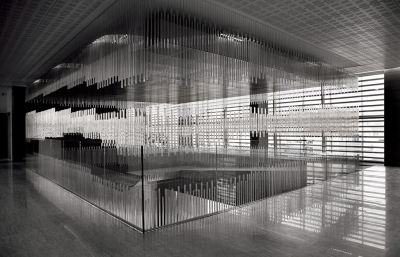
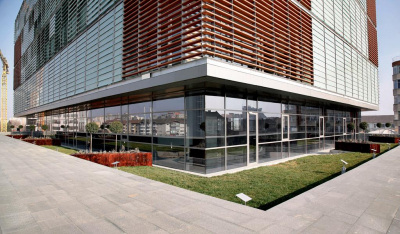
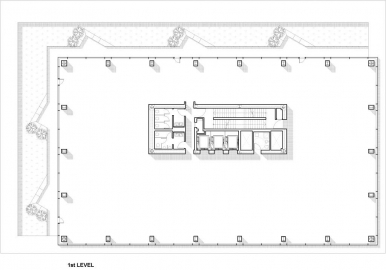
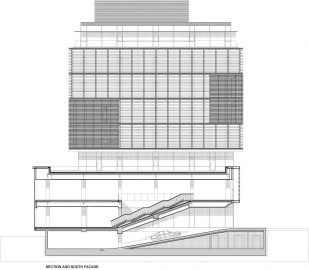
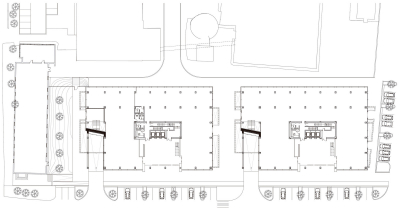
.jpg)