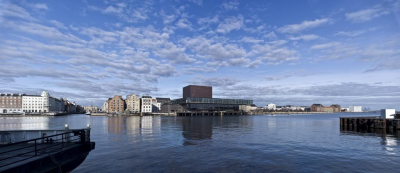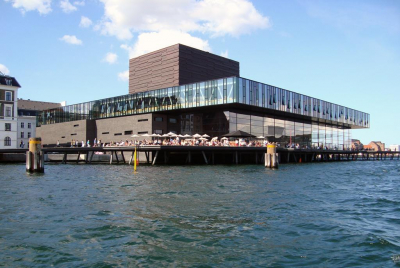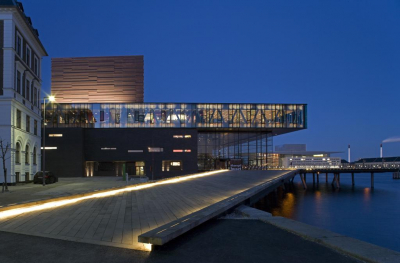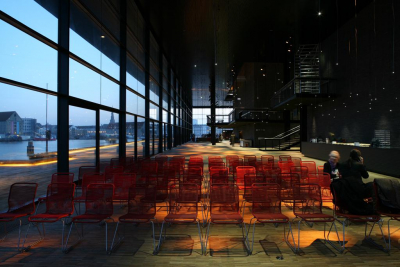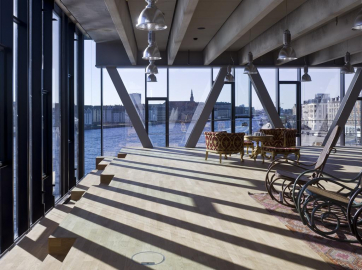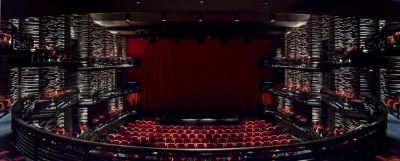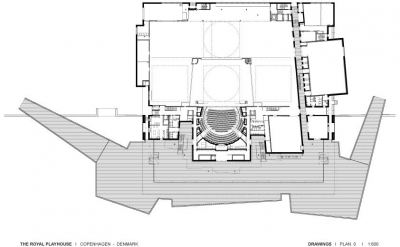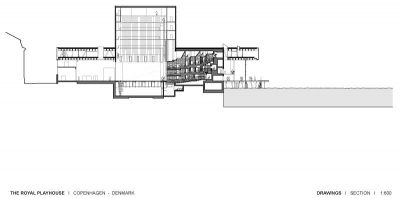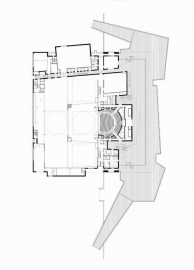The Royal Playhouse
The Royal Danish Playhouse occupies one of Copenhagens most important points of conjuncture, the meeting of a historic city quarter, the harbour, and the sea. The playhouse, firmly rooted in the context, takes its place among the culture institutions along the harbour, marking where the inner harbour angles and opens toward the distant Sound.
The building consists of 3 clear compositional elements:
1. PROMENDADE
One enters the transparent and sheltered glass foyer of the playhouse via the elegant, wood-clad deck of the promenade, an inviting public walk that veers and dances over the water, forming a new, varied passage along the harbour, accessible to all.
2. SCENE BUILDING
The primary theatre spaces are housed in the massive masonry scene building, which echoes the surrounding historic harbour warehouses. The dark brick of the exterior is drawn deep into the interior, creating a grotto-like universe of raw masonry walls and dramatic lighting. A combination of strafing and muted artificial light reveals the distinctive and cragged character of the individual bricks- the fountainhead of the theatres intense, raw energy.
3. SERVICE LEVEL
The expansive, projecting upper level, containing artists functions, workspaces, and administration, is borne by full storey steel trusses and is sheathed in varying hues of green glass. Daylight and views of the harbour flood in during the day, and at twilight a transformation occurs- the upper level pulses with colour and light, presenting a nightly show on the urban stage, signalling life and creative activity.
These three building elements are united in a harmonious geometric composition, crowned by the copper-clad scene tower. The primary organizational concept of the playhouse imparts compactness and minimizes the spread of the building, thereby reducing the distances between the many functions and providing an easily understood spatial layout.
At the heart of the playhouse is a circular, grotto-like auditorium, seemingly carved out of the masonry mass of the scene building. The auditorium is constructed of striking, staggered masonry walls, providing the necessary acoustic environment with a reverberation time of 1 second. The specially designed red velour chairs follow the rooms geometry, creating an intimate relationship between actor and spectator, where every sight, sound, and breath is shared.
MATERIALS + CONSTRUCTION
Because of the harsh Danish maritime conditions, the selection of exterior materials required particular attention and care. The specially designed, dark, elongated brick used throughout the building is of hand formed, hard-fired English clay. It was particularly important that the brick be robust enough to tolerate being used below the water-line. The scene tower and entry pavilions are of copper, and the promenade is decked with oak planks.
Several innovative energy concepts have been developed and integrated into the design of the new Royal Playhouse. The construction utilizes thermally active assemblies as well as passive energy storage, seawater cooling with a heat pump system, and demand-driven ventilation. Projected savings on electricity consumption for cooling will amount to up to 40%.

