New office building in the centre of Athens
The two main issues that this project is reexaminating are:
-the relation between the urban and private space in the dense tissue of the old centre of Athens and
-the revalorization of the open space as part of the building (and not as rest of the site).
The building is situated in the old centre of Athens on a main street which joins the city with the main port Piraeus.
It has a total surface of 1634 sqm on six floors (ground floor + 5 floors) with two basements for electromechanical equipment and parking area.
The building makes use of all the depth of the site and the interference of two patios, two gardens bring natural light and air to all the offices.
All the facades to the patios are enclosed by glass partitions which give a visual connection between all the offices.
The urban façade of this part of the street does not present a relief. The curtain wall of the main façade is divided in horizontal strips which recess into the building and project over the street providing a fluid border between the urban and private space.
At the same time they offer a play of shadows during the day and a play of light at night. Those projected boxes have a print of a work from the artist Bia Davou with words from Homer.
On the ground floor the urban space penetrates into the private. Only a small part of the ground is covered for the building entrance and the rest, the arcade, the two patios and a terrace are open to the city. Through the open patios on the ground floor the urban space penetrates also into the building. The patios are planted with mediterranean plants offering to the city a garden and a different value to the urban space.

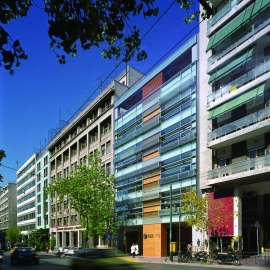
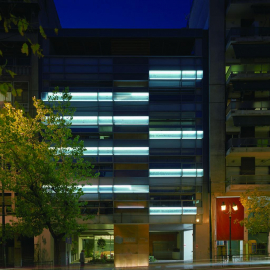
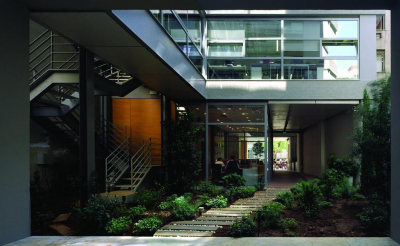
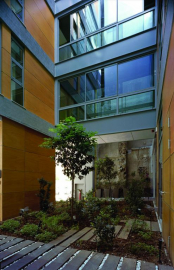
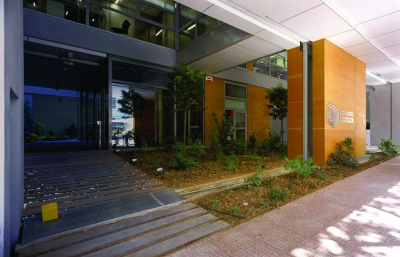
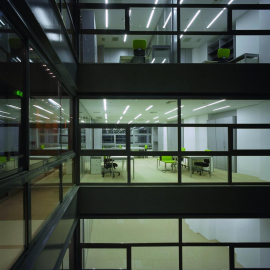
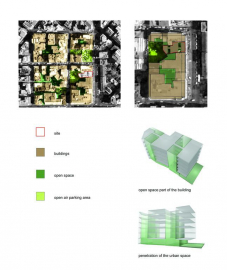
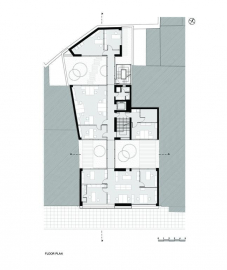
 copy.jpg)