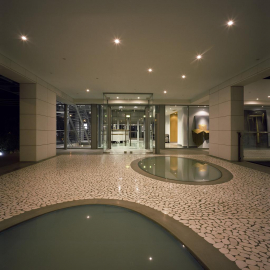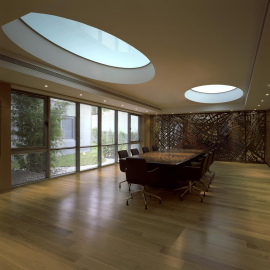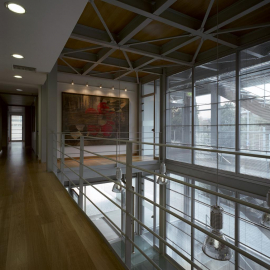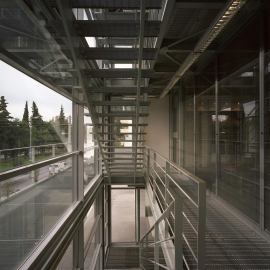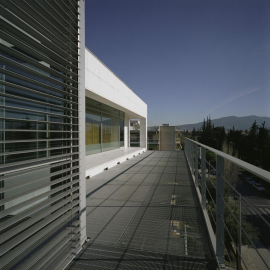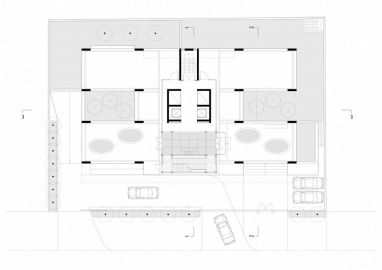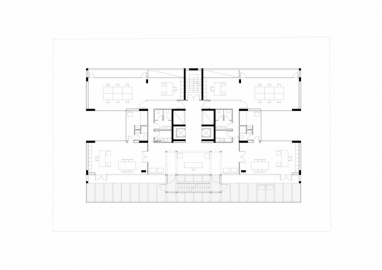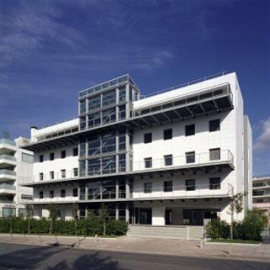Office Building
The office building design provided the opportunity for a further elaboration on the design strategy followed for the Poly/mono-katoikia, a hybrid building that combined an apartment building and a single-family house (completed 2003). The design is based on the spatial dimension of movement and views and the reinterpretation of the constituent elements of the architecture of the contemporary Greek city -the pilotis (column-defined space), the balconies, the top-floor set-backs (retirées), the volume indents and the vertical staircase core- as primarily met in the architecture of the polykatoikia (apartment building), the citys urban unit.
The office building, which stands on a wide, heavily trafficked avenue, is an assemblage of two parts: the more private program of office spaces is realized as an introverted, monolithic sand-blasted white marble volume with relatively small openings; the more public program of circulation and meeting spaces is realized as a large, extroverted steel and glass structure. One enters the building through the deep pilotis-defined space elevated from street level and floored with white pebble terrazzo that refers to a still beach and offers a feeling of serenity when entering and leaving the office building.
The large metal and glass structure in the centre of the building incorporates a steel staircase that climbs upwards behind the glass facade, the double-height entrance lobby, meeting rooms, the administration area and three linear balconies that cantilever three meters out from the front facade. The balconies, which are accessed from the metal staircase, run the full length of the building, providing shading to the office spaces. Both the staircase treads and the balcony floors are of steel grating which allows views through them. They add to the publicness of this part of the building: a space of movement and encounter, where employees and visitors meet while looking out over the avenue and the surrounding cityscape or up, down, inwards, to the buildings interior spaces and the activities they foster. The feeling of floating in the air that the structure creates accentuates the buildings interaction with the continuous traffic flow of the avenue.
The building is H-shaped in plan so as to achieve maximum elevation surface and thus optimal light penetration. The four narrow end facades reveal glass elevations in between them, as well as two sunken planted courtyards through which daylight enters the two large basement meeting rooms, located below the pilotis level. Four elliptic skylights in the floor of the pilotis level provide additional light. The top floor of the building is recessed creating an extra covered area at the rear of the top balcony; from here the companys executive offices enjoy some of the best views of the city.

