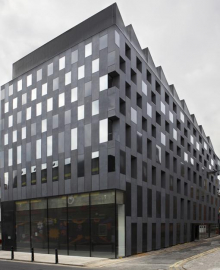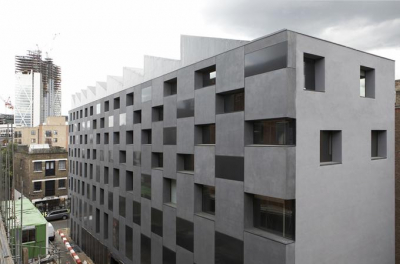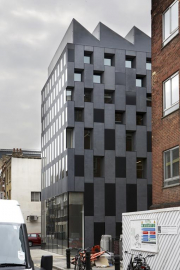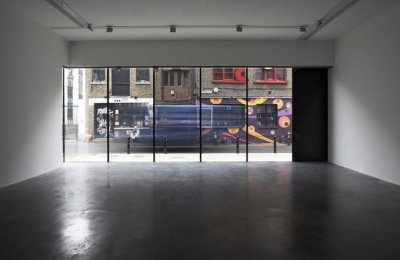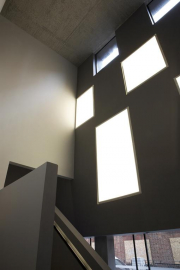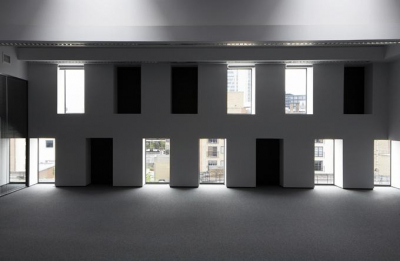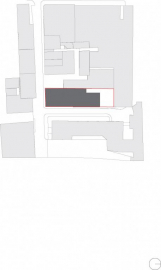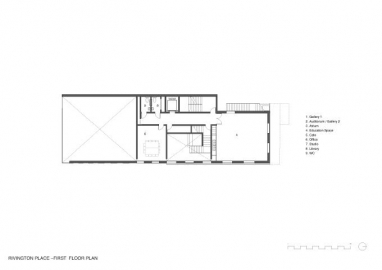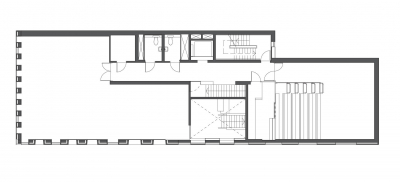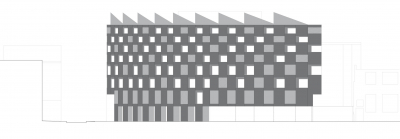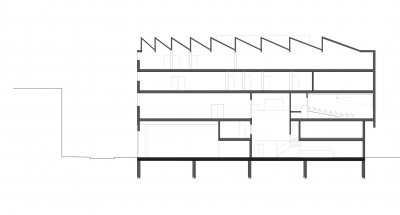Rivington Place
Autograph ABP was founded in 1988 and is a photographic arts agency with an international audience. The Institute of International Visual Arts was founded in 1994 to promote the work of artists, academics and curators from culturally diverse backgrounds. Within their new building, each organisation has a separate office on the third or fourth floor, and the public spaces on the lower floors are used on a shared basis.
The most important road in the area is Rivington Street, to the south of the site. By repeating the approximate volume of the existing building to the east, the new building completes an axial composition in which Rivington Place becomes a linear court with an axial view of a local landmark, the tower of Shoreditch town hall. Approaching from Rivington Street, the fenestration pattern of the south façade makes the building appear significantly taller than its neighbours and, because of its distinctive proportions and colour, it functions as an urban marker. At close quarters, the glazing of the main project space reveals its public role and, by continuing around the corner into Rivington Place, leads the visitor into the newly formed entrance court. From this position, the increasing width of the fenestration pattern on the east façade appears to reduce the length of the building, and the nearness of the entrance itself.
Besides contributing to the external appearance, the staggered pattern of the window openings plays a significant role in mitigating the effects of building on a confined site. Although the storey heights are similar to most of the neighbours, the placing of external openings at two levels per floor means that they are not directly opposite the windows on the other side of the street. Light can be admitted freely without compromising a reasonable degree of containment and privacy. On this basis, a wall which looks unremittingly solid from the outside becomes a light perforated screen from the inside. All of the main spaces have light and views in two or three directions, expanding the perception of the site far beyond its actual dimensions. The external cladding consists of precast concrete panels with a box-like section enclosing the required insulation. Openings which are not occupied by windows are used to house local air handling plant or they are left as voids, and are clad with powder-coated steel panels on the external face.

