European Investment Bank
The new ten-storey building extends Sir Denys Lasduns existing buildings on Luxembourgs Kirchberg plateau. Located between boulevard Konrad Adenauer and Val des Bons Malades, it provides 72,500 square metres of office space and other facilities for up to 750 employees, as well as central facilities for the entire campus. The new building supports the goals set out by Ricardo Bofills urban design strategy for the Kirchberg plateau by creating a denser streetscape with a straight front, while the curved façade at the rear follows the topography of the site, thus taking inspiration from the neighbouring Lasdun building while at the same time creating a new building with its own strong architectural identity.
The striking tubular glass roof spans the entire 170-metre long and 50-metre wide structure. In combination with an extremely lightweight glass and steel superstructure, it offers a maximum of daylight and transparency. In addition, the buildings zigzag plan encourages a non-hierarchical office layout that promotes interaction and communication. This unrivalled office environment is carried by an environmental programme reflecting a progressive approach towards sustainability in architecture.
Key to the new headquarters ecological concept is the glass roof which curves around the floor plates to create the atriums in the V-shaped gaps. The landscaped winter gardens towards the valley side are unheated and act as climate buffers. In contrast, the atriums on the boulevard side serve as circulation spaces; hence temperatures have to be kept at a comfortable level. Both winter gardens and warm atriums are naturally ventilated through openable flaps in the shell to draw fresh air into the building and to reduce heat gain especially in the summer months.
The entire office space benefits from natural light and outside views. Mechanical systems such as lighting, sun shading, heating, cooling and ventilation can be controlled individually. Excessively wasteful behaviour is still being avoided as individual settings are reset to the most efficient levels several times a day by the central control unit. Staff members can open their windows to the atriums and winter gardens or to the outside.
The architects and the client place great importance on the green performance of the building. Therefore, having the new headquarters environmentally certified seemed a logical conclusion. As a result, the new building has not only achieved the coveted very good rating under the UKs .
Building Research Establishment Environmental Assessment Method (BREEAM), it is also the first building on mainland Europe to have been assessed under this scheme.
Every effort has been made to ensure that the building is accessible to everyone. All main entrance points have been fitted with doors for disabled access. Generally, doors have no sills to allow level entry for wheelchair users. Vertical circulation is guaranteed by a dedicated lift for wheelchair users, with all other lifts being disabled user friendly.
At the points of intersection, where individual areas meet, communication and spontaneous interaction are encouraged, thereby contributing to a friendly working environment.

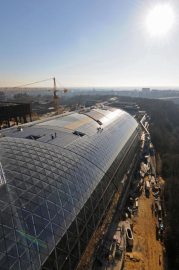
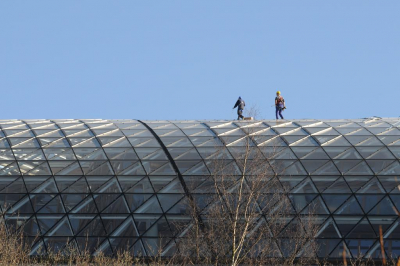
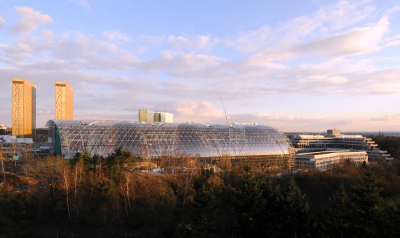
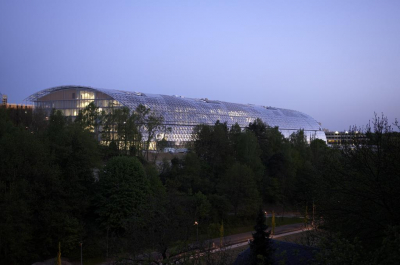
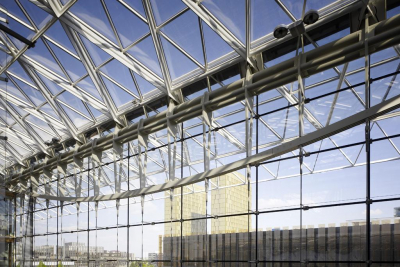
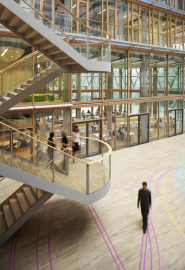

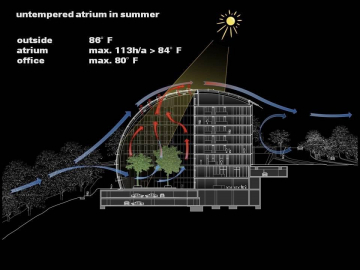
.jpg)
.jpg)