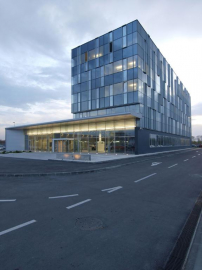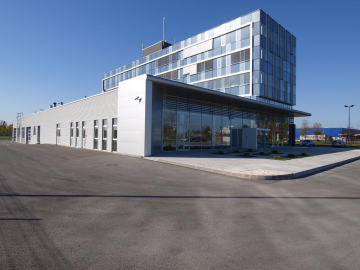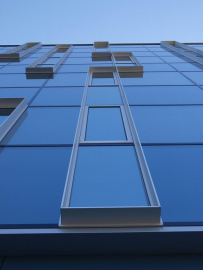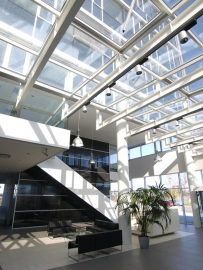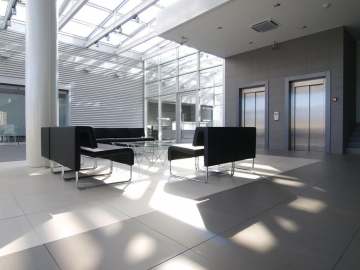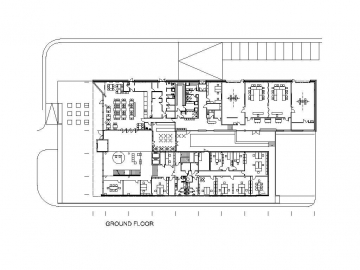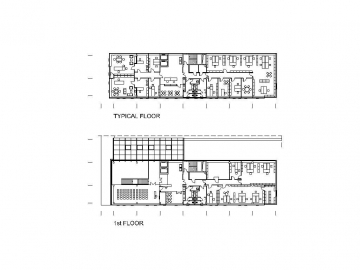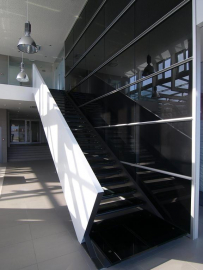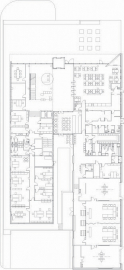Porshe Office Building
Porsche Office Building along with Porsche Belgrade Sever Showroom and Service Center is located in the municipality of Krnjaca, on the northern route to Belgrade downtown. With proximity of the river Danube and Belgrade downtown area, this part of the city has great potential for urban development.
Porsche Office Building was designed as a freestanding structure, with two functionally divided segments a 4-story high office block and ground standing school center, connected with main entrance lobby and restaurant area.
Functional disposition is defined according to the clients needs: Entrance lobby, with its central/forward position has multifunctional purpose. Beside its traditional function, it can be used as presentation area, or connected with restaurant area by a 5-segment glass door for larger gatherings. Glass roof gives more attractiveness to the space.
Dominant materials are gray and white granite ceramics (Floor Gres Chromtech series), white aluminum composite panels (Etalbond) and sinusoidal aluminum sheet. Restaurant area is designed in the same manner as the entrance lobby, with fully equipped kitchen facility. Office block spreads on four levels and consists of typical office units, including meeting rooms, presentation rooms, executive offices, kitchens, toilets etc. Again, color range is gray/white with usage of standard high quality materials gray carpet flooring (Balsan -Origami series), parquet (GARBELOTTO Wenge Selekt) in executive offices in combination with aluminum façade and door frame elements. Walls and ceilings are painted in white.
Client's request was also to have a School Center where their personnel will be trained. It consists of two classrooms and two additional training workshops equipped with car elevators. The main construction material is reinforced concrete, in form of columns and slabs under 6.60 x 6.60m construction raster. The overall dimensions of the object are 63.20 x 32.20m. As mentioned above, the object consists of two main segments office block and school center which are parallel to each other and connected with entrance lobby area. A semi-atrium is formed between those main structures and it has been used as relax area. Aluminum glassed façade (WICONA) covers main office block. Usage of different covering profile sizes and colors creates specific visual effects. In addition, different transparency and reflection rate of glass emphasize façade identity. Part of the main office block and its ground floor is covered with fiber-cement panels (ETERNIT) forming an L-shaped structure that supports aluminum façade. Industrial looking sinusoidal aluminum sheet is chosen for school center facade.

