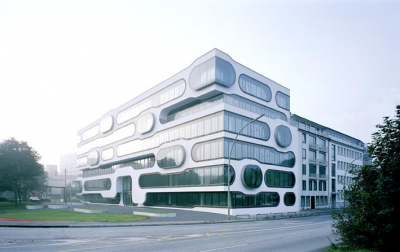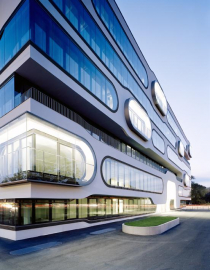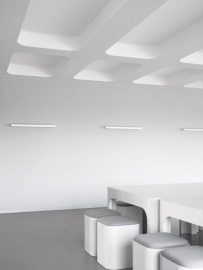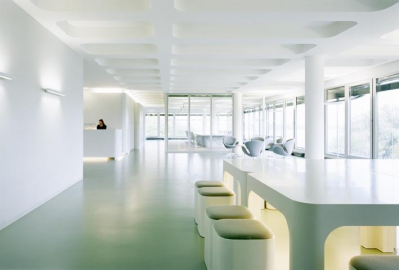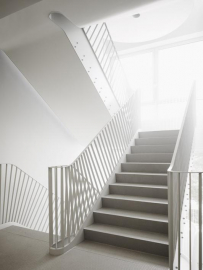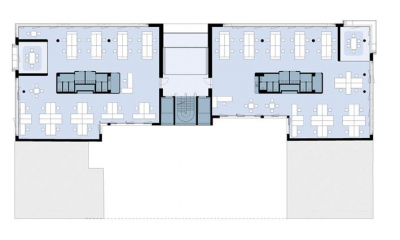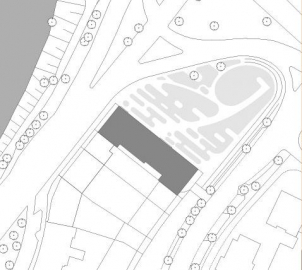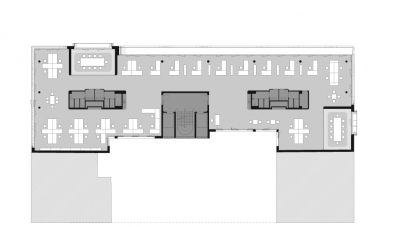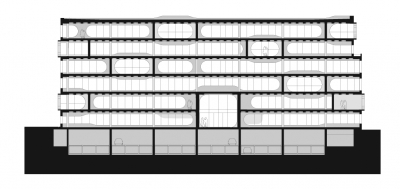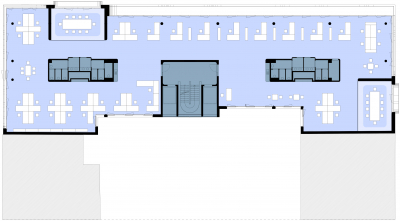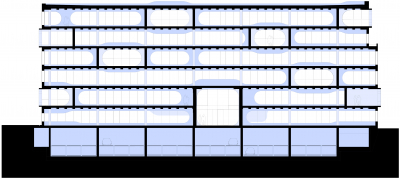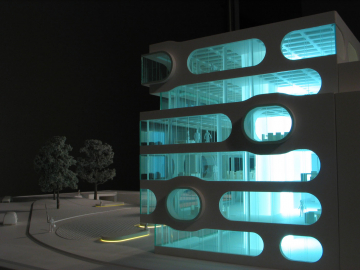ADA 1
Office building at the intersection between Hamburgs lively downtown and its urban landscape.
The building site is situated at the intersection between Hamburgs lively downtown and its urban landscape. It is at the transition from city to nature, and the gateway building to the bustling metropolitan core. The horizontal striped facade with its floating eyes celebrates the view onto this unique context. A public park in front of the building continues the design strategy of the facade into the landscape. The eyes in the façade and the platforms in the park form places to meet and contemplate.
The office spaces serve both a generic spatial layout and specific moments related to the eyes.
The building site is situated at the intersection between Hamburgs lively downtown and its urban landscape that is rich in water and mature trees. It is at the transition from city to nature, and the gateway building to the bustling metropolitan core.
The horizontal striped facade with its floating eyes celebrates the view onto this unique context. A public park in front of the building continues the design strategy of the facade into the landscape. The eyes in the facade and the platforms in the park enable the places to meet and contemplate.
The office spaces serve both a generic spatial layout and specific moments related to the eyes. Large spans provide for various office layout configurations in combination with balconies and climatically tempered outdoor spaces of the eyes.
The eyes are just a bigger space inside the double skin facade, which work the same as the whole facade.
The office building An der Alster 1 links its interior and exterior spaces to the public park in front of the building and to the city context of Hamburg, becoming a new anchor at the prestigious Aussenalster waterfront.
Core Activation System
The eyes are just a bigger space inside the double skin facade. In fact they work the same as the whole facade.This kind of facade highly economizes on energy, because the windows of the inner facade can be used to ventilate. This is the reason why no additional air conditioning is needed for the office building. In addition to that the concrete core activation system inside the concrete ceilings cools the building during summertime and heats it during wintertime with the help of water. The warmed surfaces allow lower heating costs in wintertime and thus save energy.

