Office Headquarters of the Athens 2004 Olympic Games Organizing Committee
The buildings once accommodating the Moutalaski textile factory in Nea Ionia, a run-down suburb of Athens, have been converted into a modern complex that constitute the Office Headquarters for the "Athens 2004" Olympic Games Organizing Committee. It is a complex of seven buildings covering an area over 30.000 sq.m. above ground level with underground spaces of a similar size. It stretches in an area of about 21.000 sq.m., occupying a whole building block.
The rehabilitation of the former industrial complex, comprising various buildings of different chronological periods, was a composite and challenging project. The main design issues encountered were the relationship between existing and new buildings, the nature of an office building environment in itself, as well as the relationship of the complex with this particular district.
The architects responded to the first challenge boldly. In some cases the old buildings were striped down and given a new skin incorporating contemporary materials, where as in other cases they exposed their initial materials resulting in a stronger form. The new buildings, thus, integrated with the existing ones in a more pure tectonic setting. This juxtaposition respected historical value, at the same time though, managed a more creative integration.
The new use of the building complex for office space raised issues on the nature and functionality of the space. The architects acknowledged the previous industrial use and tried to recreate the factory ambience, a large hub where people interact with the buildings, seamlessly move from one distinct building to another by means of atriums, bridges and glass pathways, creating therefore a functional and visual continuity. A large open space (internal square) inside the building block is seen as a "piazza", the meeting point of the whole complex.
The design of such a large scale complex in a less developed neighborhood of Athens created a dynamic relationship with this particular area. The architects rejected the idea of creating monolithic volumes and, instead, opted for different building volumes and scales. This was evident within the building complex as well as in the relationship with the city environment.
The complex offers fully equipped offices, boardrooms and staff rooms, as well as a fully equipped congress and conference center, with all its supportive functions, exhibition spaces, bars and restaurants. It also offers underground parking for over 700 automobiles. In all the interior and exterior spaces there is provision for access and service of people with special needs.

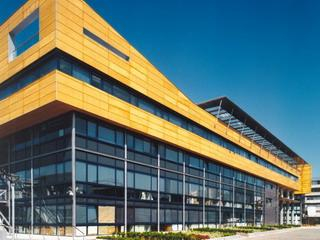
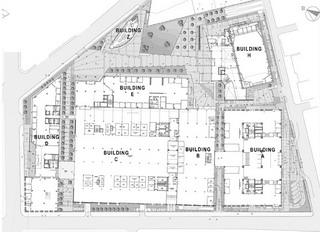
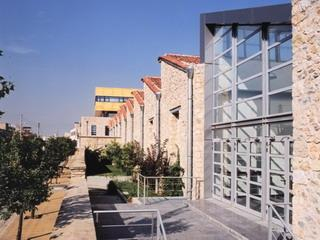
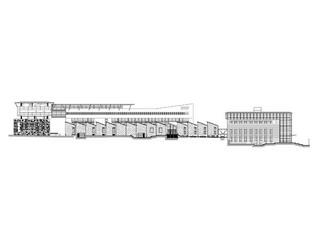
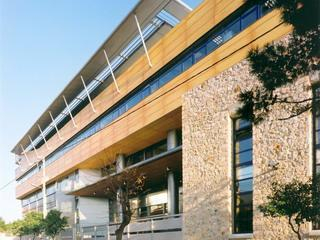
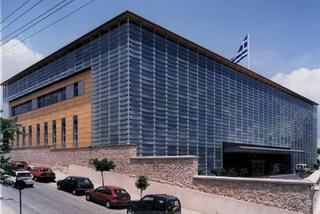
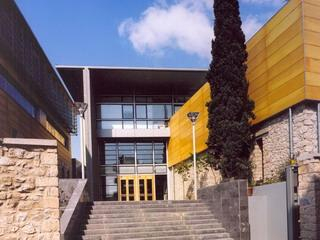
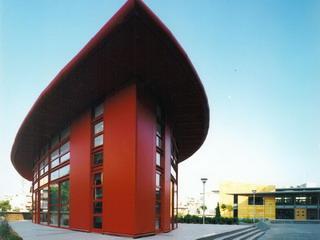
.jpg)
.jpg)