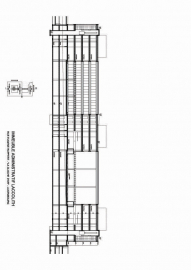Laccolith office building
LACCOLITH architectural description:
The basic ideas behind the project:
This response is to be considered within the context of an industrial zone called « Cloche dOr » with a structured element and a strong heterogeneous image
An administrative building which appears to be somewhat anonymous and banal is given a structure with recognisable features in view of its future multifunctional use.
A tight funding package has been adhered to.
Great care has been taken to illustrate a simple volume using modern architectural language to ensure that clarity is brought to the functionality of the building. This has been achieved by drawing attention to the imperishable elements of the building such as the portico, the courtyard and the window.
The portico connects to the main road and to the buildings two main entrances which are connected by a canopy window pane.
The open space of the external courtyard reflects its welcoming function. The intimate space conveyed by the internal green courtyard creates an area of recreation.
The two large urban windows located on the east and west facades are brought to life by glass lifts.
The active facades consist of modular elements which ensure internal comfort, where the volumes are clad with a layer of rythmic pattern - a neutral basis which detaches itself from the large architectural elements in the same way as the portico and the urban windows.
Finding the balance between the mutual understanding and respect of the client and the designers was the key to maintaining the projects coherence with its initial conception during the building process.

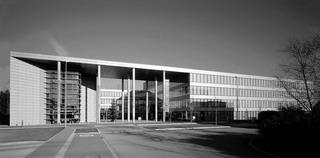
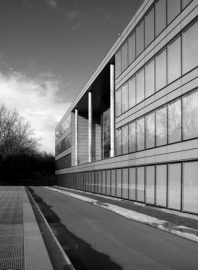
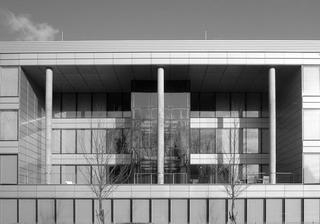
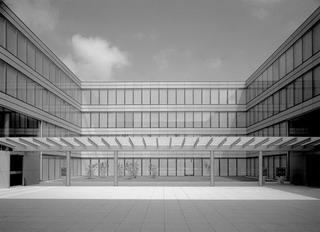
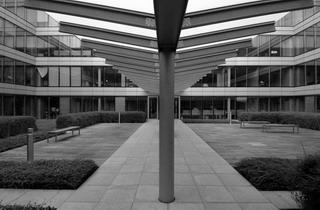
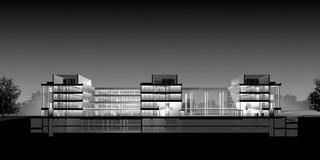
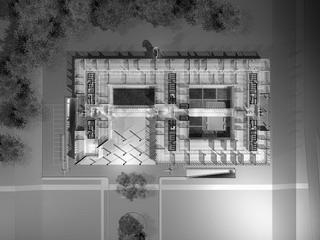
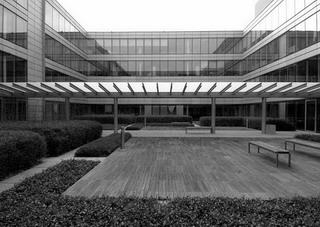
 copy.jpg)
