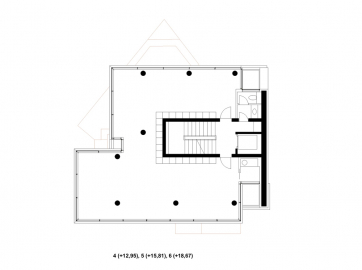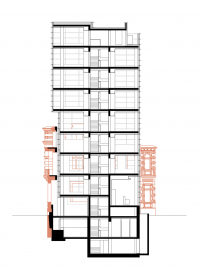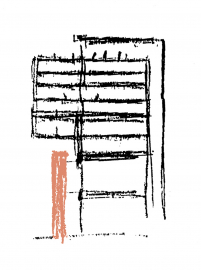Office Building for the Union of the Romanian Architects and ACMS company
The project is a contemporary architectural intervention in an historic area of the city. It is a building that resolves a challenging site with a sober urban gesture that acknowledges the heritage context and provides an harmonious focus to an historic but previously unstructured mix of sites and buildings.
In 1991, a competition was launched for 5 Dobrescu Street, a heritage building severely damaged in 1989 in the conflict that led to the fall of communism. With clear traces of flame and gunfire on its facades, it was a symbolic witness of an historic moment in the countrys history. The competition integrated the ruin within a program for the headquarters of the Union of Architects on an expanded site that included an adjacent property, but the heterogeneous nature of the area and the poor quality of the public space called for an architectural solution based on an urban vision.
The final version of the project (2001) prioritizes the urban design solution and establishes a clear direction for a master plan that would be completed in two phases.
Early design discussions identified the related questions of how to deal with the ruin and what should be done with the adjacent, extended site as key issues. How can one build a relatively compact volume and preserve the ruin? How will the separate identities of the two components - new and existing - be protected? Can the image of the new structure overwhelming the existing be avoided? Two principles emerged:
1. The project would be redefined as composed of three elements: the ruin, the new building and the existing built context. Thus, the new building would link the ruin and the facade on Dobrescu Street.
2. The ruin would be preserved as a shell, silently revealing the traces of flame and gunfire; the shell would interact with the new volume without touching it.
The urban design concept for the project marks the corner ruin with a simple 8-floor vertical volume and creates a new pedestrian zone intended to articulate Boteanu and Dobrescu streets. A 4-floor volume extends along Boteanu Street and accommodates exhibition spaces and a parking area, while a 4-floor office block with vacant ground floor is created as a connection with the façade on Dobrescu Street.
The corner volume was built in 2001-2003, and included the office space for the Union of Architects. The ruin, whose facade was preserved intact, is integrated in a composition characterized by two glazed rectangular prisms whose setbacks follow the lines of the existing facades at street level. Old and new elements are independent in their expression of form, material and detail. The new glazed volumes float above and visually never touch the existing building
The 4-floor block that connects Boteanu Street and Dobrescu Street and extends along the Dobrescu facade is intended to be built in the second phase of the projects development. The timing of the second phase remains to be determined.
Nevertheless, in both its current and planned end state, the project restores the architectural and cultural significance of an historic urban space with a program that accommodates necessary and desirable public facilities - exhibitions, commercial space and parking in an architectural ensemble that is unambiguously contemporary and simultaneously both respectful toward, and now a part of, the architectural heritage of Bucharest.

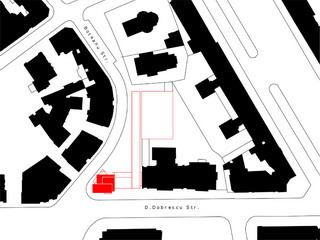
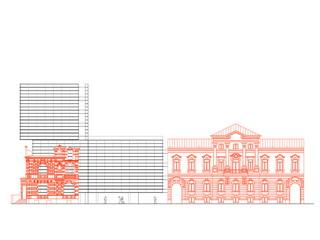
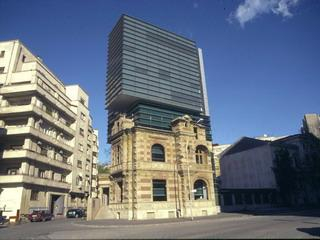

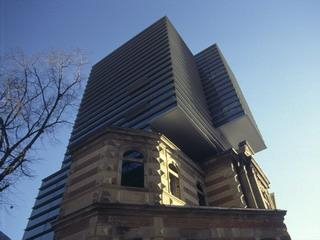

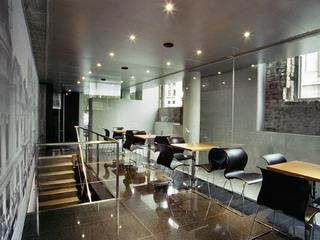
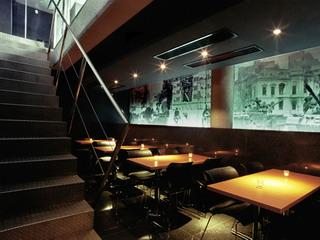

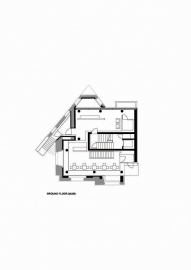


 © Radu Igaszag
© Radu Igaszag
 © Radu Igaszag
© Radu Igaszag
