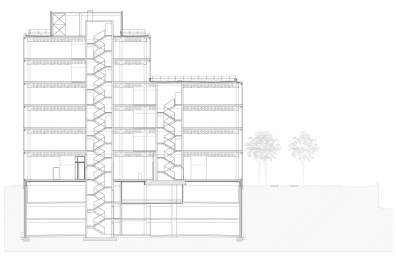Banque Populaire du Luxembourg S.A.
Banque Populaire du Luxembourg s.a.
Architecture
The building of Banque Populaire du Luxembourg s.a. marks one main entry to Luxembourg. The building is positioned on a roundabout on the plateau of Kirchberg in the city of Luxembourg.
Its geometrical pure form generated by the penetration of two cubic volumes responds to the urban context. Situated on a roundabout it faces, embraces and offers a background to the sculpture of the artist Richard Serra.
A steel fire unprotected structure in association with a double glass facade confers to the building a filigree image. The structure offers a maximum of interior flexibility. The building has 5 office levels and 3 underground levels with 160 parkings lots. On the 4th floor, a panoramic terrace offers a splendid view over the city of Luxembourg. The building benefits of a high amount of natural light that is enhanced by an interior patio bringing light to the centre of the building. The very nice view around the building was determinative for the choice of the glass façade.
The materials chosen are black stone, steel and glass. This very restrict use of materials contributes to a calm lecture of the ensemble.
The surface excluding underground is 6414 m2.
Interior architecture
The interior architecture is the logical continuity of the exterior. Same effects and colors express an homogeneity between exterior and interior. The offices are separated by glass walls. The client lounges are declined in different colors contrasting with the rigorous building.
Structure
The whole building is built with a structure composed of mixed steel/concrete structure.
The stability is achieved by a concrete core for stairs and elevators. The floors are made of a concrete slab laying on steel unprotected alveolar beams that bear 16.40m in the length and are spaced 4.20m.
Technique
The dynamic façade contributes to the interior climate. A double skin of a single glass panel at the exterior and a double insulated glass in the interior provides a cavity for the circulation of used air. The extraction of the air is made by a ventilator positioned on the roof. The entire building has been conceived with the approach of a natural fire. This made it possible that all the structure is visible and that no fire protection has been put a part of a sprinkleinstallation.

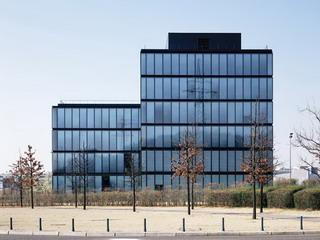
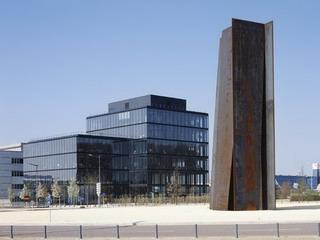
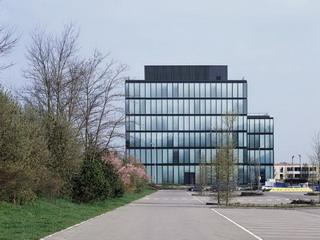
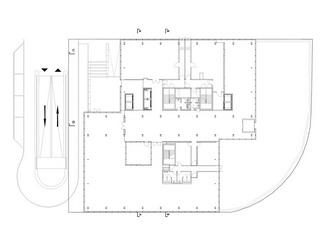
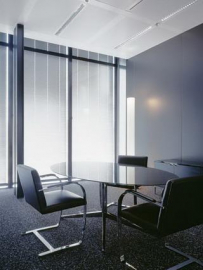
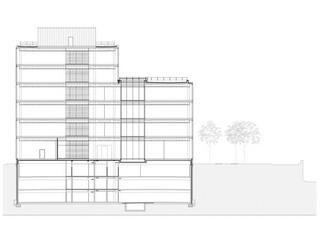
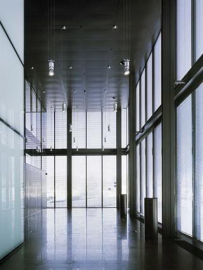
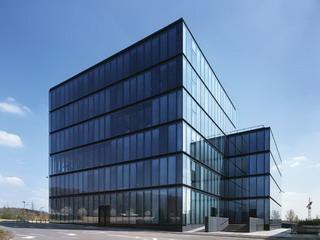
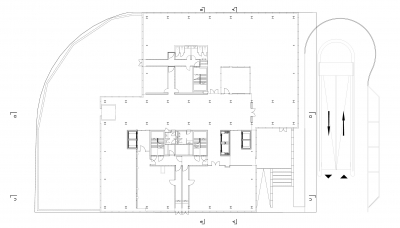
.jpg)
