Jean Schmit Real Estate Rehabilitation and Refurbishment
The client discovered in the midst of the city of Luxembourg, in a backyard, a forgotten carpenter s workshop. The challenge was to transform this site without major changes in volume into an engineering practice.
Through a glassroof light was introduced into the centre of the building over three floors, thus creating a small atrium for communication and light distribution.
All existing structures were striped bare, thus unveiling the materials, masonry, bricks, steel, composing the layers of the history of these premises.
With contemporary materials like concrete and steel, the extension enhances the original structure. To unify the whole pattern a corten-cladded façade is used.
Another main feature is the use of green roofs as well as garden roofs to participate in restoring the climate in the backyard and to create a better comfort inside the building.
All technical installations are visible and participate in expressing the know-how of the engineering office.

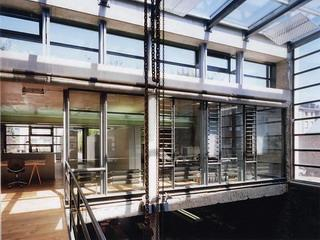
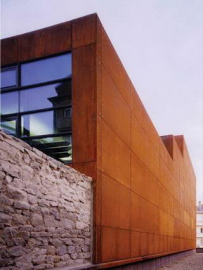
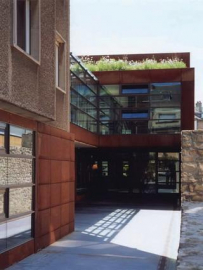
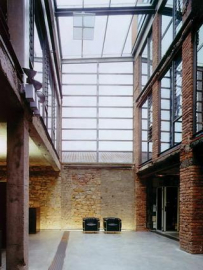
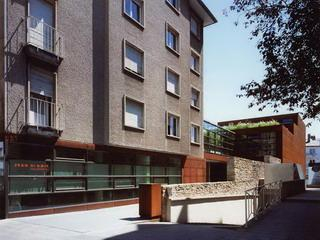
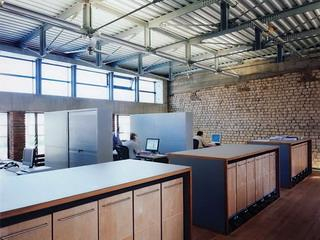
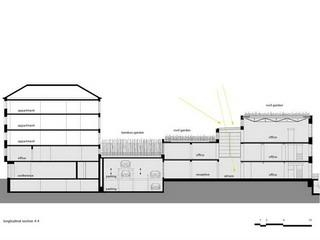
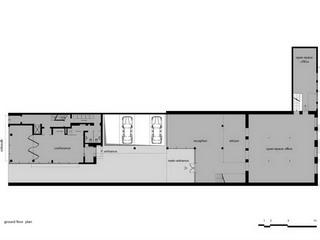
.jpg)