T-Center St. Marx
The general design of this office and business centre was based on the organisational layout that is required by companies with large-scale interconnected structures. Hence, the scope and division of various sectors as well as internal networks were to be optimised. Several structural prerequisites for the oblong building site had already been determined and it was especially important to come to terms with the urban issues in relation to the functional parameters of the additional facilities such as shops and parking. Moreover, it was necessary to take into consideration not only urban planning concepts but also those at a regional scale in response to the regional development plan already in place.
These components included: pedestrian flow through the structure of the buildings to create links to the grounds at the rear; the concept of a sectionalised façade along Rennweg Street; and a structured development of the elevation. In order to provide high flexibility, it was important that different sections were layered and grouped so that they could be gradually occupied over time. Centralised development for the centre was a priority.
Visual and physical transparency in the basement area along with the functional and aesthetic relations of this large, interconnected structure with possibilities for expansion were the points of departure for the concept of a reclining sculpture as opposed to a tower - which would also serve as a prominent landmark for the area.
To create a separation for different users and facilitate developmental stages, the whole building was divided into main sectors according to content and function: the basement zone for parking, installations and storage; the public zone for business and service areas, traversed by public footpaths and cycle tracks; the two wings, that contain the primary core sectors with internal distribution areas; etc.

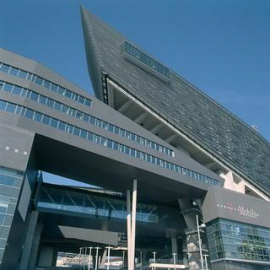
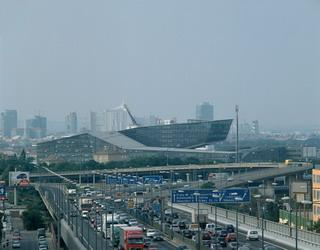
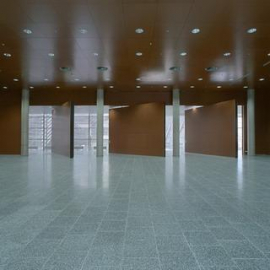
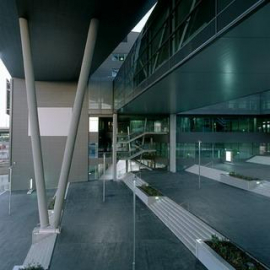
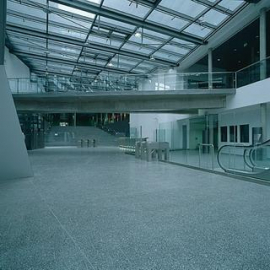
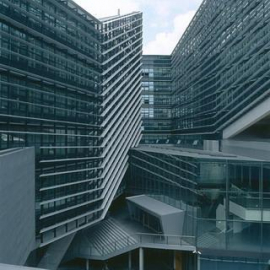
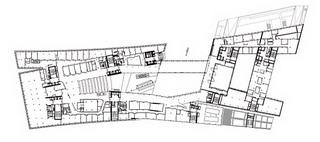
.jpg)
.jpg)