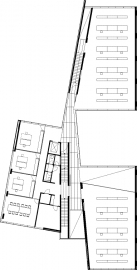ISTAK New Headquarters
Inspiration
The meeting with Iceland and Tingvalla on a beautiful rainy afternoon in early fall released a spontaneous inspiration to the design of Istak s new building, just as the subsequent architectural treatment of the building has been affected by the emotional observations made this specific afternoon.
An immediate fascination by the beauty and gravity that can be read in the Icelandic landscape culminated in the meeting with Tingvalla.
Description
Ístak s new headquarters building was inspired by the Iceland nature and the significance of Tingvalla, both as an ancient meeting place for the country s Allting (the world s first parliamentary meeting place) as well as a geological phenomenon; the fissure between the north Atlantic and Euro-asiatic continental plates.
The fissure s spatial sequence of clefts, with varying daylight access, textural weight, reflections in the water and the dynamic view of the surrounding landscape is echoed in the headquarters building as architectural effects expressed in Corten steel, glass and concrete.
The scheme respects the existing building pattern in Engjateigur and fills out a space, where there is a change in direction of a row of detached buildings.
With the chosen form and the organization of the site, there was also the desire to give the building an easily perceived identity as a typical Icelandic country house, in a grassy landscape with the sea in the background.
The headquarters is organized with an open spatial sequence and a gradual transition between the individual functions, in order to avoid the traditional, hierarchic spatial sequence, the goal being to ensure an overview throughout the scheme and good contact between the individual employees.
A reflecting water subdivides the building in two open work areas. The pool, together with the stairway and footbridges, makes up the building s central area and connects the interior and exterior.
The common facilities and parking are located in the basement below grade, but in such a way that the canteen has full-storey windows facing a light court, and the auditorium has a large north oriented window located above grade due to the slope of the site.
The building s three volumes are tied together spatially and functionally by a narrow building running lengthwise.
On the ground floor there is a main entrance with an adjacent foyer and connections to the open office areas in the two east-oriented building volumes and the more closed spaces in the volume facing west. The principle of combining open and closed office areas is employed on all floors.
Between the floors, there are a number of openings in the decks. The entrance area is three-storeys high while the foyer, and most of the office area in the north end of the building are two-storeys high.

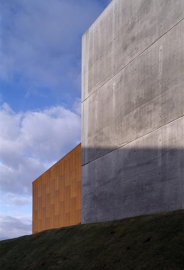
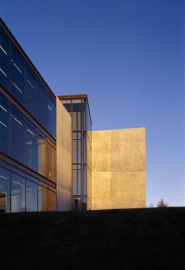
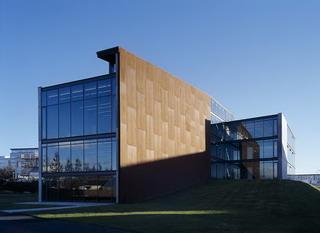
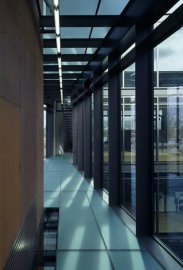
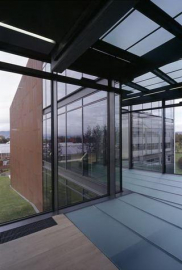
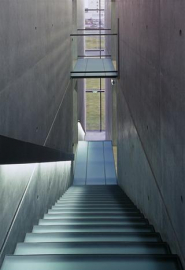
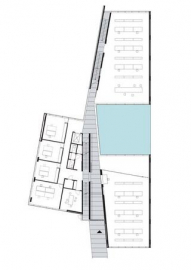
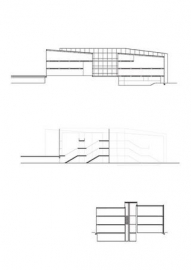
.jpg)
