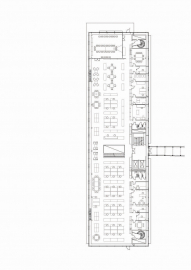Katsan Office Building
In the city block Katsan, at the western end of the North Hammarby docks in Stockholm White architects have designed an office building for themselves. The city block is part of the plan for Hammarby Sjöstad, the citys new residential precinct in what was previously industrial docklands in Stockholm. The new office lies in a spectacular urban landscape where the horizontality of the Skanstull bridges extend over the site and together with the Hammarby locks, the gateway to Lake Mälaren, form the backdrop to the site.
The Sjöstad or sea-city has gradually evolved from an industrial docklands precinct into a modern city with a distinct urban pattern of city blocks and squares. The railway track along the quay is a reminder of the past while the locks and the bridges indicate its continuing importance as an infrastructural node.
The building has an uncomplicated external form: a long and narrow rectangular glass box. The facade consists of a light metal cladding with glazing. On the roof, set back from the facade, is a timber volume with adjacent terrace landscaping. On the quay level an opening through the middle punctures the building. Here is the buildings main entrance, which can also be reached from the opposite side by a pedestrian bridge three storeys up.
The strategic position demands all the sides of the building to be a front, including the roof terrace. Half of the building juts out into the adjacent canal and at dusk the facade is mirrored on the waters surface. The magnificent views and the open spaces inside the facade are the motivation behind the large glazed surfaces. Depending on the internal plan the different facades change character accordingly. The open-plan office is exposed in the facade facing the water, while facing the bridges, the untreated timber panelling of the partitions between the smaller offices and meeting rooms adds warmth and intimacy to the glass facades strict and regular steel structure.
The formal language is characterised by a hard driven structuralist thinking, clearly presented technical and mechanical systems, natural exposed materials, and precise detailing. The building type can be historically related to the daylight dependant industrial buildings and the simple plan form is reminiscent of the typical structural regularity of dock land sheds. The Artists studio with its light, spacious and flexible space has served as an important model for the workspace.
The project has embraced high environmental demands. Despite the glazed facades low energy consumption is maintained. Climate is controlled by use of the buildings thermal mass. Water is led through plastic piping cast insitu on the floor slab thus increasing the cooling capacity of the building mass. This energy contribution is by and large free as it comes from the adjacent canal.

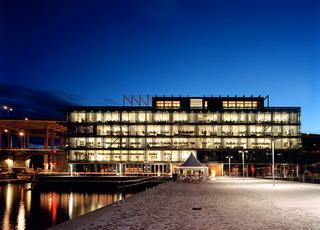
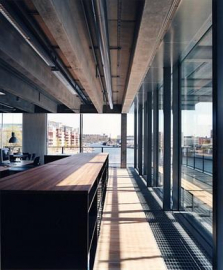
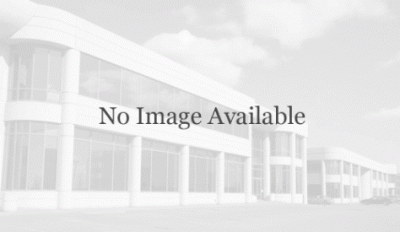
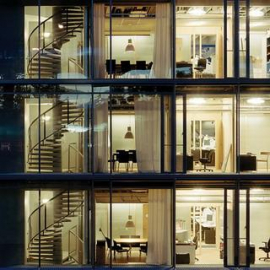
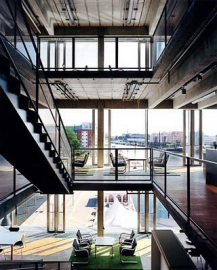
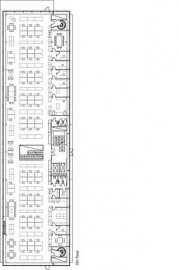
 copy.jpg)
 copy.jpg)
