Customer and Administration Building
For a high-tech machine-tool company, a new Customer and Administration Building marks the third building phase for the companys Stuttgart based headquarters. This project marks a dramatic shift in Barkow Leibingers approach. Urbanistically situated within the original office ensemble dating back to the 70s, this project takes issue with the question of the office/ workspace and sustainability.
The company required a communicative and flexible office space for 300 employees for its new building. Situated between the A81 autobahn and existing buildings, the building creates a new entrance courtyard for the reception of visitors and customers.
Three crystaline-formed volumes form the base of the building containing a lobby, auditorium, and exhibition spaces. Hovering over the ground floor, two office tracts are shifted against each other both in plan and in section.
Organized as a split-level system from the second to sixth floor resulting from a half-level shift of the floors, a horizontally and vertically linked office zone is established.
Avoiding the normal isolation caused by stairtowers, the circulation paths between the levels are an integral part of the office spaces. They provide visual links and become places of interaction.
By reducing the number of doors, partition walls, and other communication barriers to a minimum, an open office space results which provides endless furniture layout variations and team-oriented workspaces. In todayŽs business world, the department leaders sit, not in individual offices, but with their employees, First among Equals. Only office managers are offered offices separated by glass walls. There are also lockable workrooms which can be used for private meetings or single work spaces requiring privacy.
This innovative office concept creates an ideal framework for the implementation of new ways of working. This also relates to the described breakdown of hierarchies as well as lean production. Before the move into the building, an analysis in cooperation with the Frauenhofer Institute showed that the work processes around the individual workspaces could be improved. These discoveries directly influenced the office furniture concept developed with Vitra.
The sustainability and climate-control concepts of the building were developed in collaboration with the engineering firm, Transsolar, demonstrate the unique features of this forward looking building. Comfortable, natural light and ventilation, a passive cooling system with radiant cooling decks for summer, and an intelligent control of the extracted air with a heat gain collector for winter are the central components of the noticeably pleasant working temperature. The highly-articulated double façade serves many functions simultaneously: As a thermal bufferzone, the loss of warm air is reduced in winter and expelled in summer, saving energy. Even when the windows of the inner façade are open, the double façade creates an effective acoustic barrier to the autobahn. In the interstitial space between the facades, the sun shading devices are protected from the wind and can be used at any time. Lastly, the glass skin provides an accute permeability and openness which allows the internal organization to be observed from outside and this transparency gives the building an impressive character especially at night.

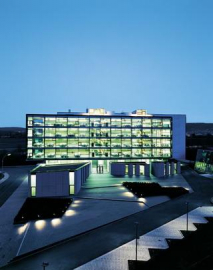
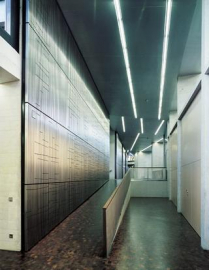
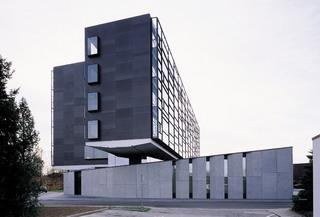
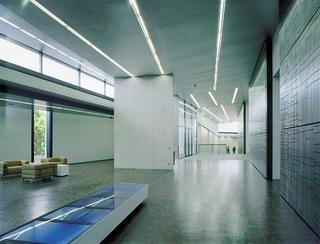
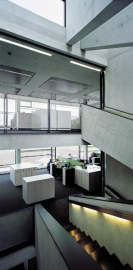
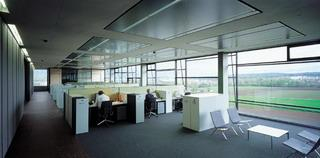
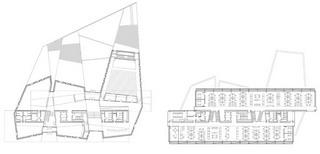
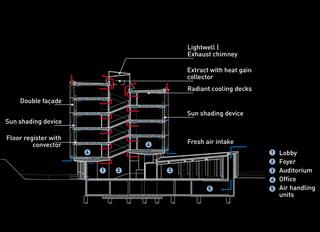
 copy.jpg)
 copy.jpg)
 copy.jpg)
 copy.jpg)