Office Building Menerga
Menerga, building of business administration was built in abandoned park, part of former car industry TAM in Maribor, Slovenia. It represents an architecture built with a rational use of technical knowledge. The building was consciously planned with a supervised and updated usage of modernism skills. Fallowing investors interest it was planned concerning the updated technology to get the advantage of a roll model as a low cost energy building. Beside demanded technological parameters it also had to be designed through association with investors main activity operative energy systems planning. When subscribing, the investor strongly stressed out the wish for architectural design, carrying over crossed cultural value that would make it easier recognized and remembered. The Menerga company is involved in producing of technologically progressive air conditioning /heating/cooling/water technology systems and establishing of the pleasant/healthy climate in bigger constructions, for instance, swimming pool halls. There was a wish for an active demonstration of the systems in their new building on a level of technology they are involved with.
The building is projected as reinforced concrete skeleton, wrapped in concrete. Walls and ceiling panels are thick, floor heights are high above the standards. Vertical communication with service and utility spaces is pushed inward, office spaces are placed all along the circuit of the four floor plans. Designers of installation systems and development engineers are placed in the front circular space. Administration and service departments that differ in the nature of their work from work of engineers are placed in the back of the architectural cube.
The whole structure is due to the shapes and their relations a compound of simple geometries, still considered as one dimensional in their unfolded surfaces. Placed together they simulate a compact dynamical formation. This architecture is consciously trying to please and artistically express itself on the subjective basis as a work of symbolic search of the link between its content and architectural expression. It places the bet on the sensual side of architectural perception. Forest as a natural surrounding becomes an underline to the intention of effecting the observers senses. Architecture of the object uses for its materialization modern and pre-tested knowledge. In planning and building process of the new building of business administration in Maribor were important all the phases of the project while they added to architecture of the ambient.

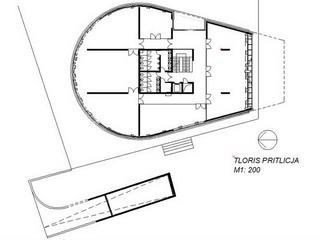
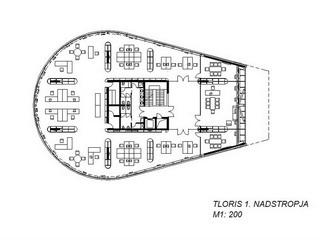
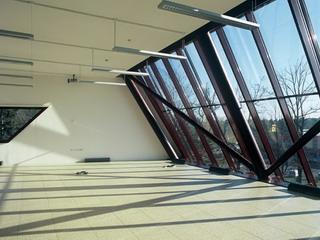
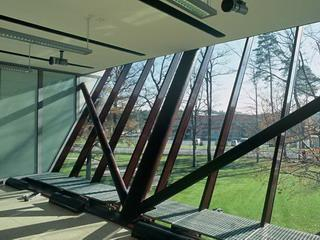
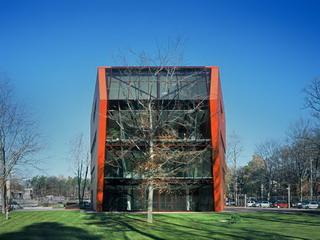
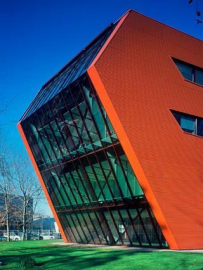
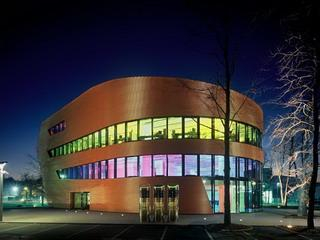
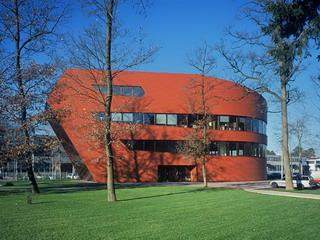
.jpg)
.jpg)