Copper Tower - Head Office for Plesner (law firm)
The inauguration of the Øresund Bridge made the DanLink ferry service between Denmark and Sweden redundant, and for that reason it was discontinued in 2000. The area formerly occupied by DanLink, which is now known as Amerika Plads, is currently undergoing redevelopment. The Copper Tower site is found here, on the Copenhagen waterfront in Søndre Frihavn.
The site itself is a 1,687 m2 obliquely angled trapezium, which shape is in turn reiterated in the distorted ground plan of the Copper Tower.
With its 16 stories, Kobbertårnet (Copper Tower) serves as a symbol of the Nordhavn harbour area at the Copenhagen harbour entrance.
The idea of building a copper tower was part of the Dutch architect, Adrian Geuzes original plan for the entire Nordhavn area, which the Municipality of Copenhagen approved in 2000.
The building consists of two volumes, 4 and 16 stories high on a base of pale granite.
On the ground floor there are shops and a café as well as the law firms canteen, while the rest of the building houses the headquarters for the law office.
With its spectacular location in Copenhagen Harbour, the new Plesner domicile provides optimal working conditions for employees and constitutes an extraordinary experience for visitors.
For that reason, reception facilities, along with conference centre, should be located on the two top floors, where the view over Copenhagen is magnificent.
In the centre of the low volumes first floor, there is a three-story high atrium with a library. From the atrium, via a wide skylight, there is a view up along the tall building.
Untreated copper was chosen as the façade siding, which due to the proximity to the Øresund strait, will patinate relatively fast.
The siding consists of prefabricated copper panels with a grid of 500x15000 mm. To create a varied expression, the panels are mounted with a bond with a 500 mm shift. Between the panels there are a protruding horizontal drip cap sections.
Due to the chemical properties of the copper, the rain that runs down the façade could attack the other metal parts in the construction. Therefore it was necessary to develop a new window system, which included operable frames of brass.

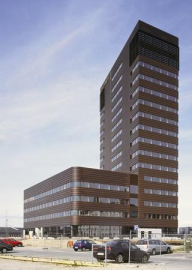
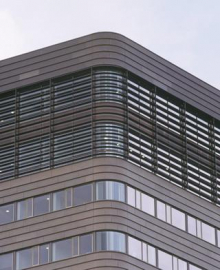
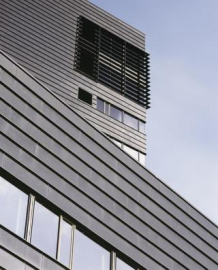
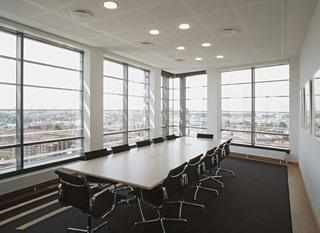
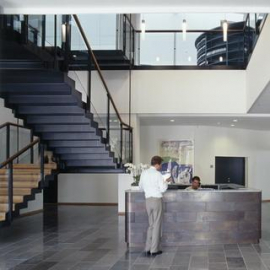
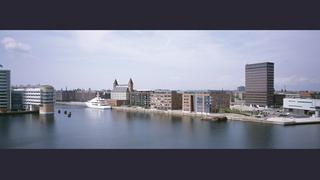
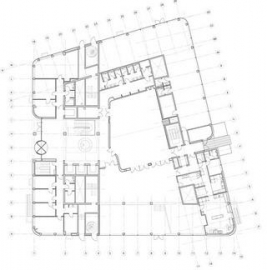
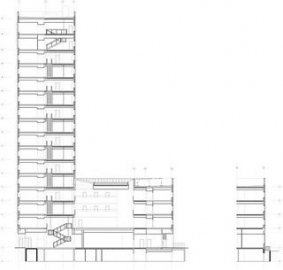
616-(1).jpg)
616-(2)-1.jpg)
616-(3)-1.jpg)