Ferrari Product Development Center
The site is in the centre of the Ferrari complex, which is undergoing major changes and developments. Built to host the offices of the Ferrari Product Development Centre and Technical Management its location between the Wind Tunnel and the Mechanics Building reinforces its role as the main image of Ferrari Spa.
The project is based on bringing the natural environment into this highly technological complex in order to create a comfortable working atmosphere. Light, water and bamboo are used in such a way that the building becomes landscape.
Representative of a new poetic of lightness, the overall image is dominated by an overhanging volume that is detached from the rest of the building and suspended above the surface of the water which covers the lower volume, extending outwards 7 metres over the entrance area.
Brightly light crystal boxes and the minimum necessary structure are the only physical connections between these volumes. Above the surface of the water various walkways create a network of connections between two meeting rooms marked by their respective colors: red and yellow. Water and light are the kinetic elements of the building, designating space with reflections that give the upper volume the impression of a precious metal container. In the middle of the building, a precisely ordered rectangular bamboo forest creates a micro-climate and filters light and reflects it in a thousand different directions.
The building is distinguished by its high level of comfort and reduced energy consumption even though it is subject to extreme climatic conditions and is completely glazed. While the façade utilises a high performance glass with magnetronic coating, internal roller blinds are made of a special cotton fabric which incorporates a thin layer of aluminium to reflect the heat from solar gain.

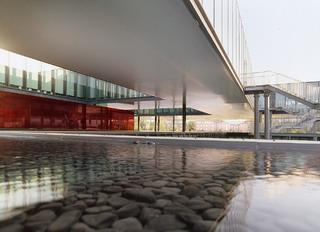
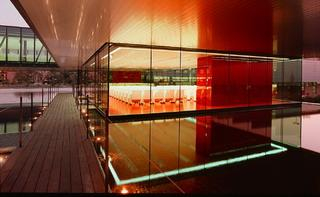
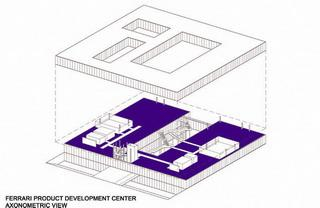
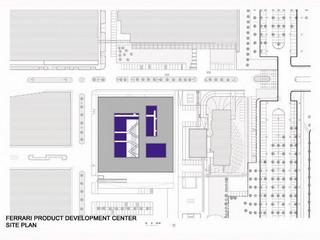
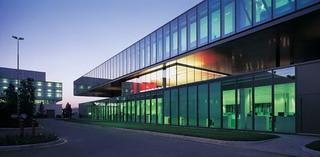
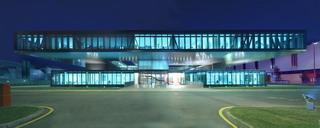
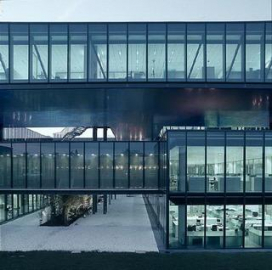
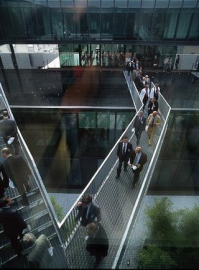
.jpg)
.jpg)
.jpg)