Second phase of the Darwin Centre, Natural History Museum
The second phase of the Darwin Centre is an extension of the famous Natural History Museum in London, taking the form of a huge eight-storey concrete cocoon, surrounded by a glass atrium.
The Natural History Museum is both one of the UK s top five visitor attractions, and a world-leading science research centre. The architecture of the Darwin Centre reflects this dual role, and reveals to the public for the first time the incredible range and diversity of the Museum s collections and the cutting-edge scientific research they support.
The centrepiece is made to appear like a large silk cocoon, and forms the inner protective element that houses the museums unique collection of 17 million insects and 3 million plants. The shape and size give the visitor a tangible understanding of the volume of the collections contained within.
The second phase of the Darwin Centre completes the western site of the Natural History Museum, uniting Alfred Waterhouses terracotta construction from 1881, with the first phase of the Darwin Centre which opened in 2002. The brief for the building had three key objectives: to provide a home for the museums unique collection of 17 million insect and 3 million plant specimens, to provide a working area for the research scientists and to enable the public to interact with the scientists and the collections. This has been achieved by providing visitors with an opportunity to go on self-guided tours in and around the cocoon, which gives glimpses of the research facility and the extent of the collections.
The collections housed in the Natural History Museum are among the worlds most extensive and treasured. In order to adequately preserve, maintain and represent this collection, a structure suitable in both its expression and physical construction was necessary. The Cocoon does this by creating an icon, which represents preservation, protection and nature. It is constructed of 300mm thick sprayed-concrete walls, with a defined geometric form based on mathematical equations. The surface finish is made up of ivory-coloured polished plaster, resembling a silk cocoon, around which a series of expansion joints wrap, resembling silk threads.
Public access to the scientific core of the second phase of the Darwin Centre takes the form of a visitor route which leads up and through the cocoon, overlooking the science and collection areas. From inside this cavernous space, visitors can experience the Darwin Centre as a compelling and interactive learning space, and observe the scientific and research activities without interrupting the scientific work in progress. Scenic passenger lifts and ramps of very low gradient ensure that the experience is comfortable and interesting for able-bodied and disabled visitors alike.
During the design phases BREEAM was used as a guide for incorporating best practice into the project. The operating systems of this building are fully integrated with the CHP plant and other building services, which serve the entire Museum estate.
The ventilation system incorporates heat recovery, using thermal energy recovery wheels for very high recovery efficiency, while variable volume heating and cooling distribution systems keep the operating energy consumption at its lowest optimum level.
The collection is housed in an insulated cocoon with high thermal mass, which minimises temperature and humidity swings.
Solar gain is controlled through high quality, solar control glazing, which also incorporates an etched frit on the west facing façade to reduce heat gain and solar glare.
The building is highly insulated and air tight which passively provides energy savings through the entire life of the building.

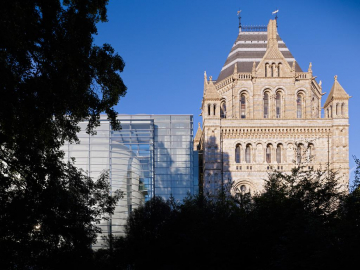
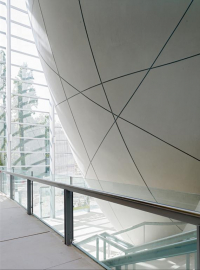
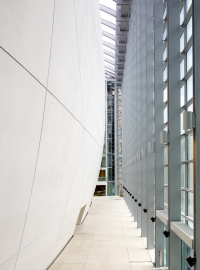
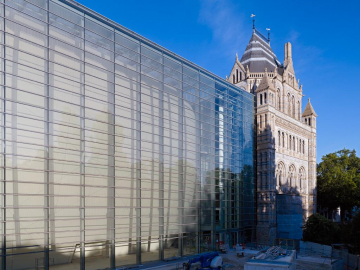
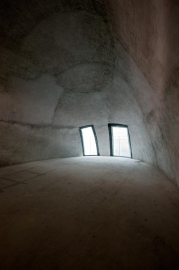
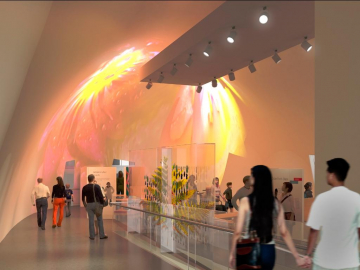
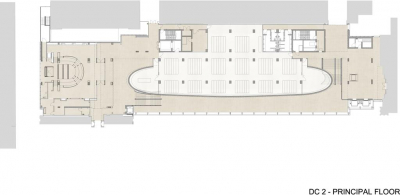
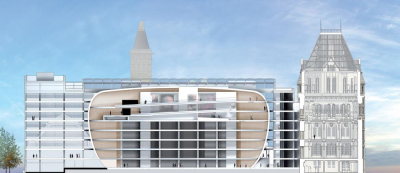
 copy.jpg)