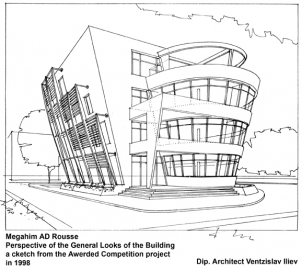Office Building of MEGAHIM Rousse
The building is located in the southern part of a production ground of MEGAHIM AD Rousse,one of the leading Bulgarian companies for production of paints and chemical products with a vast range of application in the building and construction industry.
In July 1998 the manager of the company declared open an architectural competition for an office building. The necessity of such building was determined by the fast development of the company,whose staff was using hastily adapted into offices warehouses.
The competition was won by Dip.architect Ventzislav Iliev,who made ready the detailed construction designs.The work, that won the competition and was subsequently brought to realization, is a three-story building with a partial 4th floor,which is supplemented with a verdant grass-laid roofing terrace.On the first floor there is a foyer with a coffee-bar and marketing offices,that go together with premises for cash payment.The office of the company manager,the office of the chief accountant,the secretarial office and business-meetings hall are on the second floor.The office of the ordinary company personnel,the advertising department and computer specialists offices are on the thrid and fourth floor.The basement houses storerooms and a hall for fitness and other sporting activities.
The creation of a signature company buildig has been sought into the construction of the architectural image, with silhoutte and elevations submitted to a well-studied function and expedient planning.The space-frame composition corresponds to the programme of designing,according wich the building enlarges its contents in terms of number and quadrature of the premises from the bottom upwards.
Contents:foye,coffee-bar,working offices,fitness hall,grass-laid roofing terrace
A basic interior element is the screw stairs that passes along the whole height and consolidates spatially all floors.A juxtaposition of compact and glazed sections has been looked for in the handling of the interior, balanced with translucent office walls like a transition between the common and "private" space.The inconventional building up of forms of the architectural volume satisfies to the utmost extent the requirements against overheating and excessive sunlight of the premises in summer,considering the extreme climatic conditions in the town of Rousse.The laying out of grass and plants used both in the exterior and interior of the building also helps for the purpose.The contrast between metal and glass on one hand and the natural greenness on the other creates an original aura of respect for nature, that symbolizes the ecological approach concerning production-a distinctive hallmark of the owner and manager of MEGAHIM.
The building is a combination of a ferro-concrete frame construction, ferro-concrete slabs,steel elements like the screw stairs and the sunprotecting Venetian blinds construction on the western elevation.The skeletal structure of the building and the specific geometry of the volume representing a combination of a pyramid turned upside down and a reverse cone is a real challenge to the construction-designer,taking into consideration the seismic area in wich the town of Rousse is located.
The original architecture is in accord with the realization of high-tec installations,including central heating ,total air-conditioning,computer-systems for videocontrol as well as an impressive elevation lighting.

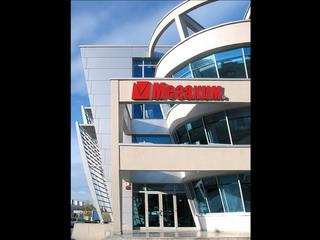
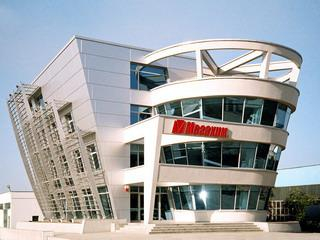
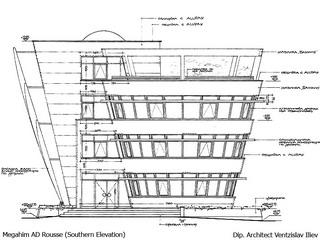
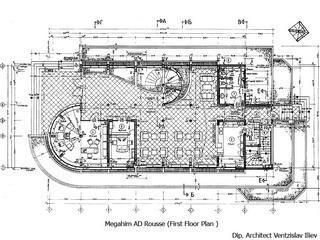
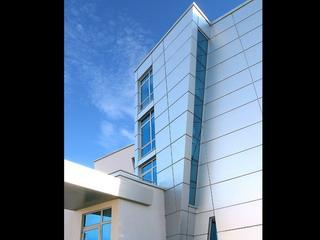
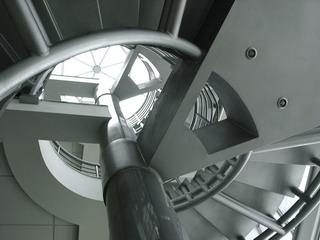
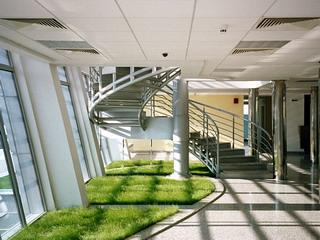
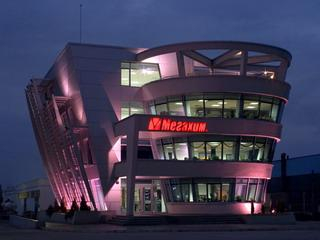
 copy.jpg)
