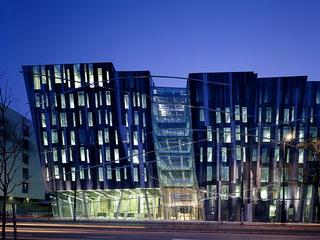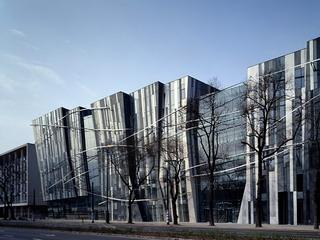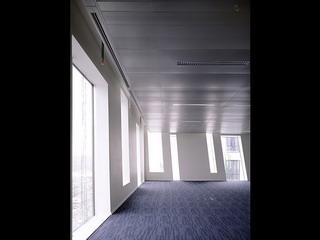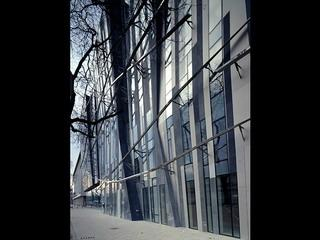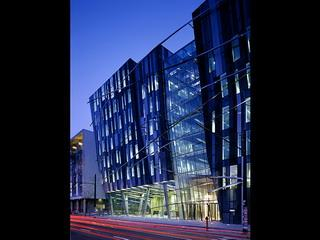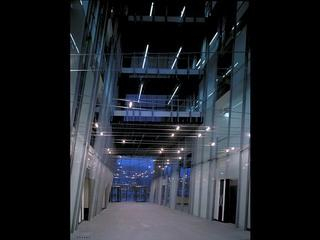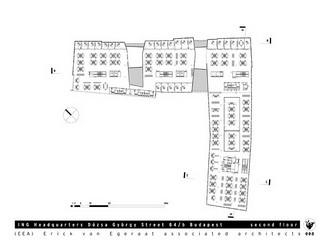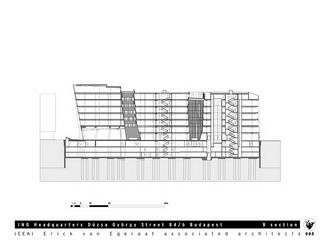ING Head Offices Budapest
The new ING Hungarian headoffices are situated at a prominent location in the city of Budapest. The ambitious philosophy of the client, ING Real Estate Hungary Development (part of the Dutch ING Group), is to offer additional value by creating distinctive yet functional architecture. The brief was to design a high quality office building, with an internal layout and specification that conforms to commercial market standards. Located on the Dózsa György Street along from the Heros square and facing the Városliget City Park, the concept of the total 40,000 m2 development including 25,000 m2 office space, derives from its urban context. The overall mass is expressed as three volumes, linked by fully glazed atrium spaces and connected by glossy stainless steel lines.
It creates a 21st century transition between the orthogonal volume of the adjacent modernist building of the 1950s, previously renovated by EEA, and the late 19th century period eclectic style villas that are typical of the area. The facade, in succession to the adjacent modernist building, is free from the traditional placement of openings. Composition, detailing and treatment of materials, -as well as the craftmanship quality-, are truly contemporary yet recall the richness and complexity of the historic facade detailing evident in the city. Undulating slightly, the facades become an instrument of light, giving an always-changing composition of visual effects: contrasts of brightness, reflection and transparency. The dynamics of the exterior find their continuation when entering the building through one of the atria.
Connecting all office floors, this communal space with slightly inclined, semi-transparent surfaces is surprisingly bright, yet without being overwhelming. The use of glass and steel drapery creates a layered effect, arousing a feel of intimacy and solace. The detailing again seeks relation to the traditional architecture. In contrast to this emotional space, the overall office layout reveals a strict functional arrangement with underground parking on three floors, public functions on the ground floor, six office floors and an executive meeting area on the 7th floor. Following a rigid architectural and mechanical grid, cellular offices can be created along the main façade or in the middle of the back wing. The rationality of the floor plans is softened by the variety of windows, as well as the visual connection of the office floors to the atria. Through this spatial set-up the building successfully marries the commercial demands of the client with the architectonical historic context of Budapest and contributes to a sensitive metamorphosis of the contemporary city.

