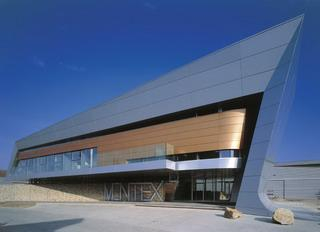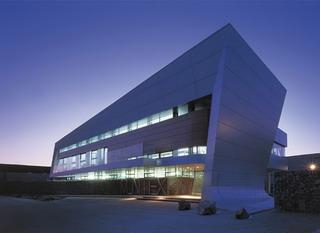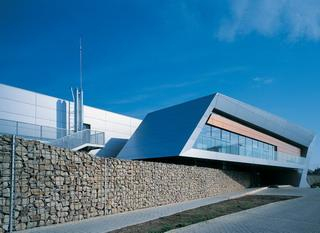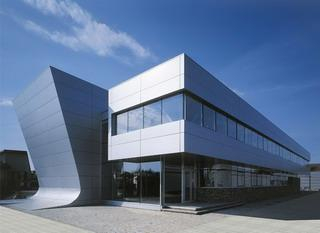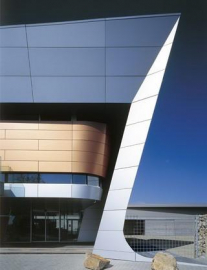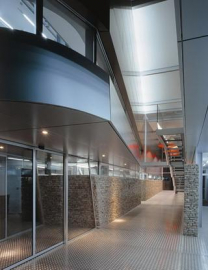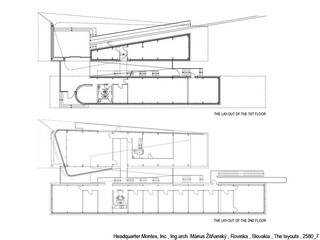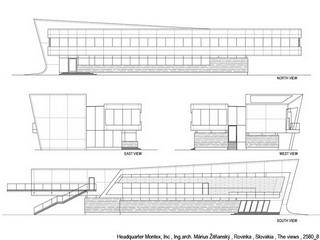Headquarter Montex Inc.
Rovinka village is situated on the main road from Bratislava to Komárno and with respect to its accessibility to capital city has the position of suburban village. The conception of the whole area is designed the way that on one side it complies with company commercial utilization and on the other side it complies with public center urban requirements.
The office building is located in the back, in the quiet area part. The building is accessible from one common entrance the check point. The office building itself is structurally closing the left part of the village centre. By its representative solution the building opens to the village square and serves as the company central building. The architectural and the building design comes out from the complete area village buildings solution, dynamic development and the company scope of work.
The three tact building is split into two floors that are mutually dynamically displaced so the cant roof surface configuration can be utilized, where they are mutually connected by air, light central staircases.
The main entrance from the square with the check point for the administration employees is located on the first floor. The execution department with the contact to trade yard and the technical provision are located on the same floor. The main part of the building with the economic and trade department is located on the second floor, where there are the reserve offices in case of company expansion. In the other part of the second floor the training space with the conference room and the marketing department is located. The conference room location with its capacity and terrace is directly connected with the main square from where it is also clearly visible. The company top management with the general director, legal department and secretariat are also located on the second floor.
The directors conference room is optically connected with the main conference room.
The administrative building architecture comes out from the dynamic form configuration with the wide area joining the imminent surrounding as well as the company scope of work opening to the centre of village. The structure of the building is done with the utilization of the main company work scope which is the investment construction designing, technological equipment assembly, disassembly and reconstruction and business activities. The designed solution with the interesting steel bearing structure details represents to the future customers the company presentation possibilities and abilities. Except for the steel structure the regional material such as rubble stone is also applied in architecture design with the dynamic glass openings and aluminum facing.
The longitudinal separating wall inter grown by ivy is very important compositional and architectural item giving the idea of village atmosphere. This wall ends to the main entrance which emphasizes and the same softness the administrative building material, which suitably raises the mission of the newly designed semi functional building at the main square of Rovinka village.

