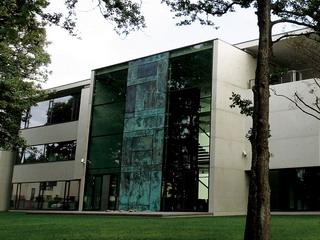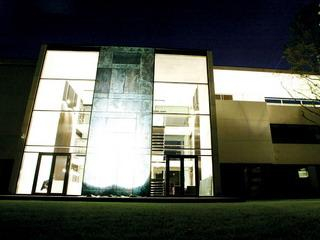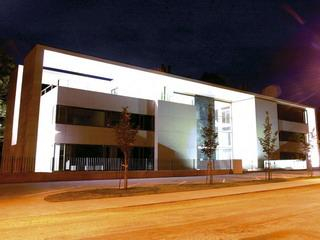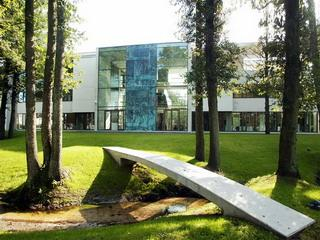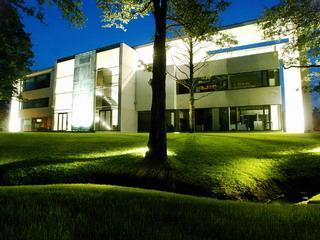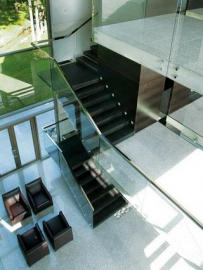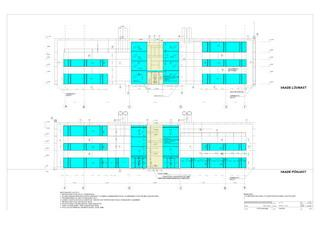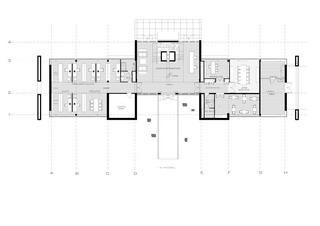TTP Business Centre
The building is constructed in Pirita, a seaside area of Tallinn. This area is one of the most fast-developing multifunctional cityspaces. The property - with a full capacity of 5100 m2 - was earlier an emtpy piece of land with a creek flowing through it.
The building has three floors. The main entrance is on the south wing and its concrete shapes take on a light-white colour from the sun during the day. The building is architecturally based on a horizontal box-archetype which is carved with holes and has stretched-out windows.
The second floor terrace by Merivälja Road is planted with small pine trees (they are not shown on the photos, because the trees were added later), which recovers the natural landscape that was on the property before construction.
The building is made of two different kind of concretes. Some parts are poured from self-compacting concrete, some from polymeric concrete. On sunny dry days the facade glows with a monotonous white colour and the volumes step backwards and forwards, drawing deep shadows on the house. When it rains, the self-compacing concrete parts becomes darker and makes the house come alive. Polymeric concrete does not become wet and thus, it is much lighter in contrast to the water-absorbing concrete. Raindrops, when falling on the walls, make long diagonal lines and the building is suddenly different. The seaside house is opened to the winds and raindrops can fall vertically at times and at other moments horizontally, making it look like the house is covered with beautiful wallpaper.
The entrance volume is completely covered with oxidised brass-tin. The main door is hidden in that wall. The brass-tin is very sensitive to all chemical and physical enviromental changes. Because of the latitude where we live, the summerdays are long, hot and dry and brass oxidises to a turqoise-blue. When winter arrives, rains washes away the salts and when the temperature is below zero, oxidation stops and makes the facade bronze-brown.
Historically this is an important seaside area, where nature has gathered together huge amount of boulders. Hundreds of stones, which were in the ground, were placed near the entrance and on the sides of the building. At nights the stones are heavily illuminated.
The interior and the furniture are designed by the arhchitect of this building. The basic idea is a clear dialogue betweeen the architectural shapes and the expression of the logic of the architectural geometry inside. The main materials that are used indoors are white concrete, an orange woolen carpet, natural wood and vinylnet.
An atrium placed on the main axis of the building opens through the three floors and it connects different the volumes at the sides.

