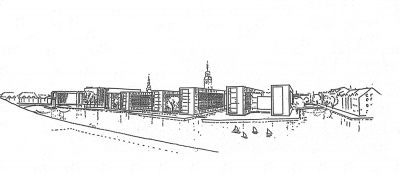Unibank Headquarters
The architectural intention underlying this project was to create a new building complex, worthy of its location in this significant, unique area of Copenhagen. The choice of materials was very important when it came to making the new buildings stand out as contemporary architectural works, while simultaneously integrating themselves into historical Christianshavn area. The decision to cover the façades with sandstone copper for the roofs and the frames turned out to be of great importance. These materials refer to history, and their beauty becomes increasingly enhanced with the passage of time.
The light, six-storey glass buildings are surrounded by floating copper frames ending in characteristic gables. The façades consist of many layers: glass, metal sections, a sunscreen and copper frames and their shadows emphasise the delicate details and lightness. In order to strengthen the light character, a large, five-storey hole was cut into the gables, offering a view from all the floors. In this way, the harbour space is conceived as part of the interior of the buildings.
The sandstone-covered buildings create a contrast with the transparent, delicate long volumes. Their façades are quiet, homogenous planes emanating strength and solidity, which is further emphasised by the large gate openings and the significant space surrounding the church. The yellowish beige sandstone was given a rough polish, creating a beautiful interplay of colours on the exterior. To underline the quiet plane, the window openings were designed as strict, precise bands in which the windows are placed flush with the façade. The horizontal bands are accentuated by the size of the stones. The copper roofs that constitute the fifth façade of the buildings refer to the architectural tradition of Copenhagen. They tie the building complex together, and the project takes its place as one of the prominent, copper-plated buildings in the city.

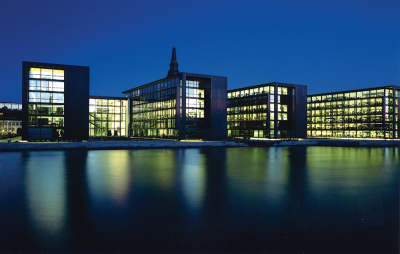
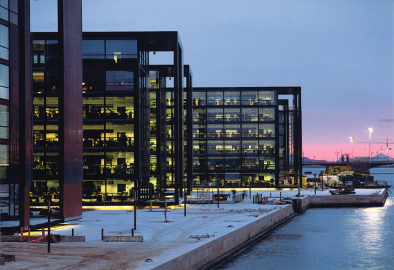
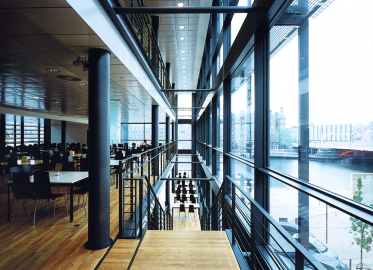
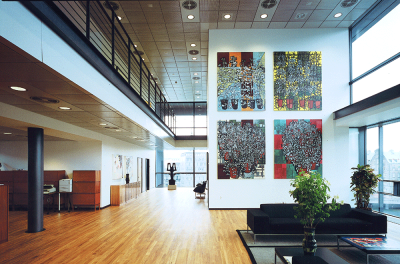
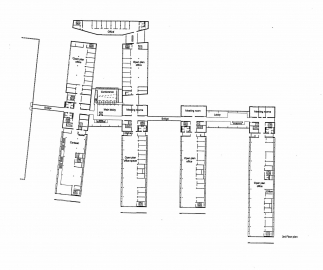
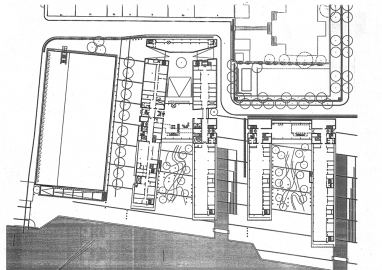
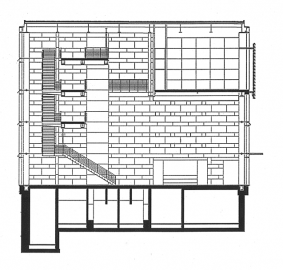
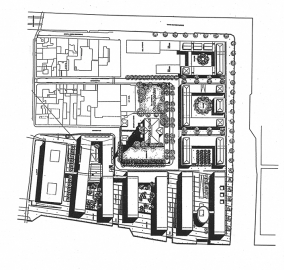
.jpg)
