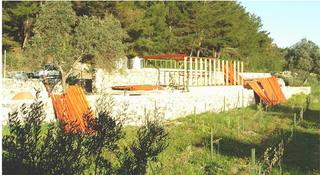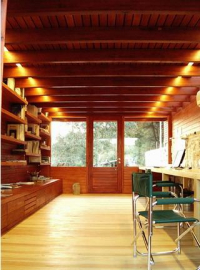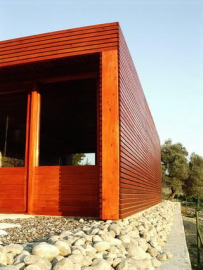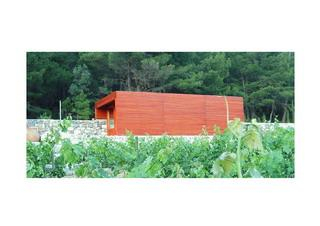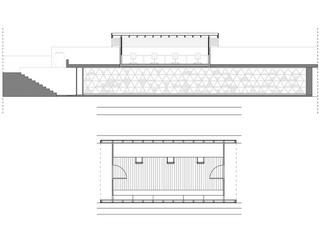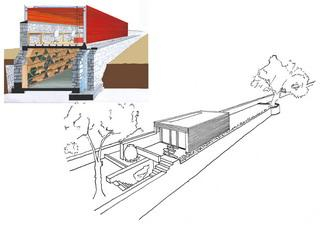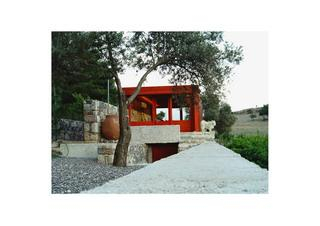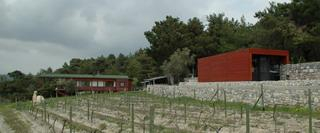Architect's Office
The vineyard house and office is located near a small rural village in Urla, Izmir. The village is located in the middle of the land which connects the Cesme Peninsula to the mainland Anatolia and on its highest point, marking the boundary between the Northern Aegean and Southern Aegean Seas. The house and the vineyard are reached by anarrow dirt road which turns off of the village road.
The land was purchased in the year 2000 and the same year the house was built in the middle of the rocky terrain, dividing the land into two equal pieces. The office and the wine cellar were designed and built towards the end of 2005 and are located at a right angle to the main house.
The cellar is built between parallel retaining walls 150 cm high which mark the boundary of the site. The retaining walls barely appear above the cellar and continue into the landscape.
The architects office sits on the retaining walls, and these walls flow from inside the office into the landscape. On the west side the retaining wall is built as a double layer stone wall with a 40 cm cavity. The desk in the office leans against the stone wall on the west, and a 40 cm wide opaque plexiglas opening in the roof runs above the desk to bring natural light. The timber wall on the east side sits on a lower stone wall. The entire timber wall on the east is used as a bookshelf.
5 cm foamboard is used for thermal insulation in the roof and in the walls. 20 mm plywood and waterproofing membrane are laid on top of the foamboard. Rain water is drained to the ground through wooden grills.
The house provides total transparency and permeability while the office is almost completely enclosed, with a desire to control the sunlight. The construction was carried out by local craftsmen, and local materials and technology were used. Nevertheless, the house and the office together with the retaining walls portray a modern design approach which seeks to be harmonious with its surroundings.

