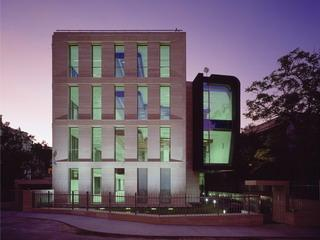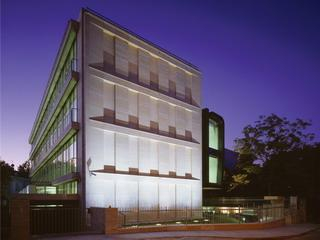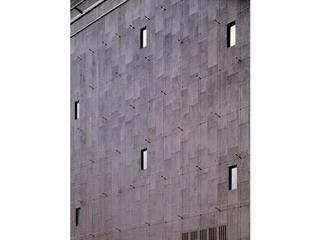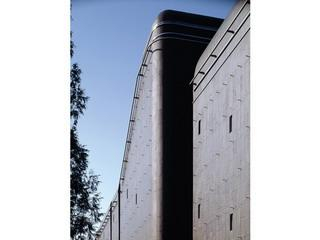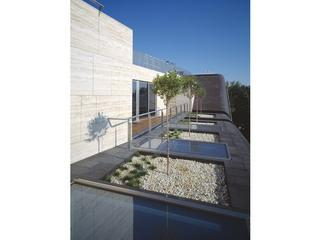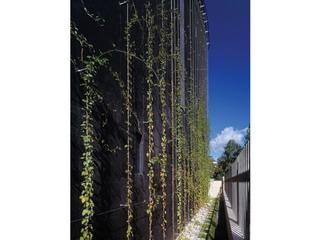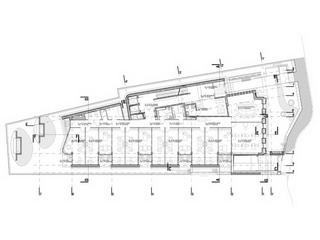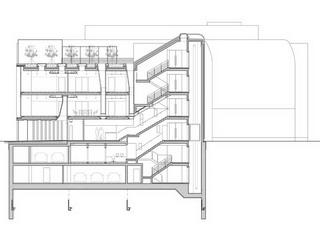Wolf Nullo Office Building
Number of storeys: 4 + 2 underground
Developed area: 569 m2
Usable area: 2 973 m2
Total area: 3 655 m2
Volume: 8 950 m3
The Wolf Nullo office building is located in the prestigious part of the centre Warsaw, in the vicinity of the Parliament, embassies, and government buildings. The main characteristics of the site were its small size and a neighbourhood of moderate, four-storey-high buildings.
During the design phase, the future user of the building was unknown. The small scale of the building as well as its location allowed for the assumption that it would be a company searching for its headquarters in a building modest in size but of a distinctive image.
The architecture of the building is determined by two elements. The main part is a classically shaped block finished in travertine. The movable elements of the facades, stone screens, and the blinds, allow for individual regulation of the climate of the interiors, signaling the state of activity within the building at the same time. The front facade can, depending on the momentary setting of the screens, switch from full openness to a stone monolith.
The eastern facade is a surface of black basalt easily twining around the block of the building. Its form is shaped freely, follows its own rules, changing its shape and opening according to internal logic.

