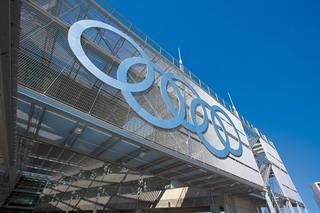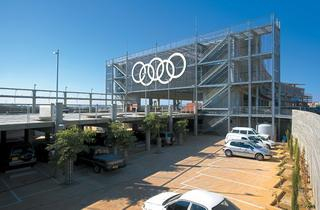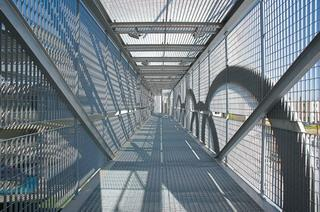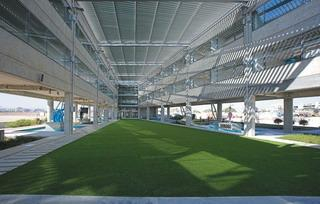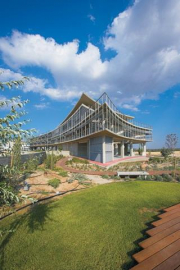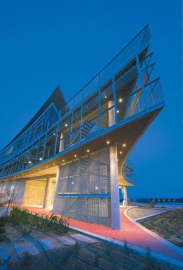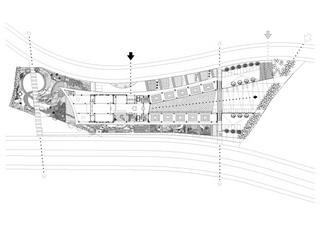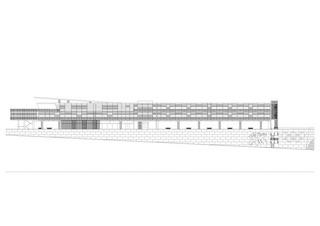Olympic House and Park
Designing the Olympic House and Park was a great bet. A project dedicated to the Olympics and indeed a major building for sports in Cyprus, to have the offices of the Cyprus Olympic Committee and of all the athletic federations under the same roof like a big family, lead us to think about the social function of this project.
We tried to interpret the notion of an office building in its form and appearance guided by the significance of the Olympic Movement and the three basic parameters that define it.
1. The universal dimension: cultivating and diffusing the ancient spirit of Olympic unity.
2. The historical dimension: preserving and reviving a 3000 year old concept.
3. The athletic dimension: promoting simultaneous physical and spiritual exercise as an essential human activity.
The composition approaches these parameters in both plan and section, with the aim of generating a series of interactions between parts. In plan, the form of the building is based on that of the ancient Greek stadium, embracing a central shared space open at one end. As such it opens to and addresses the city, inviting it into the heart of the site. The one and the many are set in to an interactive relationship. In essence the universal dimension of the Olympic message.
The offices are situated looking at each other directly through this central shared space. The circulation serving the offices is developed on the outside and perimetrically to the whole building and it is open so that is closely linked to the park.
One can come to the park and continue the journey on the floors of the building where on the one side all the athletic federations offices are exposed and on the other side the whole city can be viewed. In this way building, park and the surrounding town and landscape are experienced as a whole.
In section, the building is elevated on piloti. The ground beneath is read as the ancient part, the elevated building as the contemporary and the inbetween as the space where the ancient and the contemporary interact.
In the Olympic Park, the entrance hall and the multipurpose room, this history of the Olympic institution is being developed in different ways.
In the master planning of the project, nature penetrates the centre of the site, displacing itself upwards towards the occupied spaces, and turning the inside:outside and vice versa. The park and the building enter into an interactive dialogue. It is this aim at a balanced equilibrium that relates to the ancient harmony of mind and body.
A series of different kinds of atriums cross horizontally along the centre of the building bringing nature inside in the form of air, light and views in the meeting areas. These areas are related between them due to the transparency where the connection between the human body and the building become completely denaturalised and a new rapport between man, the workplace and nature is developed.

