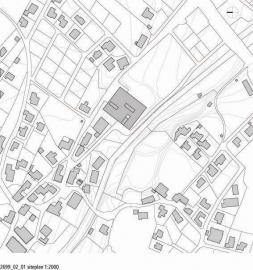Travel Europe
The exceptionally detached location of the site best describes the essence of the company: self-contained. On the one hand, the proportions of the building are defined by functional and organisational office demands, and on the other hand, they are determined by topografical and existing spatial structures.
Adjacent to the northeast road, our building stands at a comparatively low height in the neighbourhood of the village, maintaining the scheme of the landscape and raising in height towards the stream due to the incline of the terrain. The parking spaces are situated underneath the raised building. Three large patios give a sense of scale to the volume of the building, naturally lighting these areas.
The natural fusion with greenery and synthesis with nature creates exceptional interior spaces. This theme is spatially and architecturally accentuated by the completely transparent appearance of the building.
Direct, functionally optimal and avoiding unnecessary walkways, there are unique diagonal visual connections and spatial relationships within these parking areas. The building is open towards the terrain, accentuated by slanted slabs and ceilings. The visual connections to the accessible roof terrace are optimised by the same principle.
The whole building is strongly influenced by the agenda of the client; the organisation and internal structure of the office area. Flexibility, communication and transparency are the key terms. The organisation of the building on one level is functionally and organisationally ideal. There are no hierarchies; the functional interrelations are optimal and the transparency leads to visual and, to some extent, audible connections.
The size, location and the topography of the site were ideal for the realisation of this building.
The internal access is based upon a simple and clear concept. The loop shape of the number eight optimally opens up the internal structure, offering many advantages. A loop has no start nor end point; there is no one-way. Along this spacious loop is an interplay of verdant external patios, a large scale waiting area as well as the offices; aranged like satellites adjacent to the loop. Printers, copiers and small filing areas can be easily positioned because of the generous dimension of 2.5 to 3.5 m; leading to a collective and communicatice working ambience.
A small kitchen and access to a surrounding external terrace is situated within the central open space. The central staircase/core provides access to the large roof terrace. The internal areas are light and transparent. The fully glazed office rooms are mergeable. The inner athmosphere is outstanding because of the three patios as well as the topography of the slanted slabs. The floor-to-ceiling height can be modulated according to the functional requirements of the room; an optimal relationship between natural light and cost.
The interior is exceptional because of the slanting, folding ceilings and modification of levels. The walls are covered by the same parquet as the flooring. The lining of the ceilings is the same material as the outer facade; connecting internal and external spaces. Because of its perforations, the metal plate is a fantastic sonic absorber. The glazed partitions create a communicative ambience.

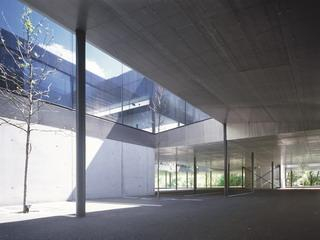
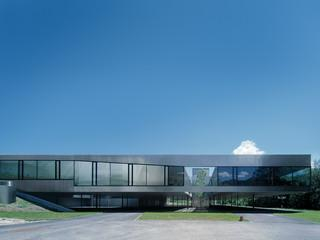
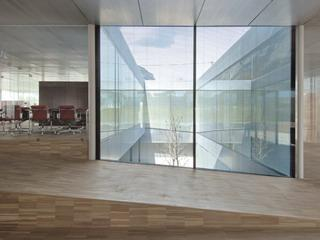
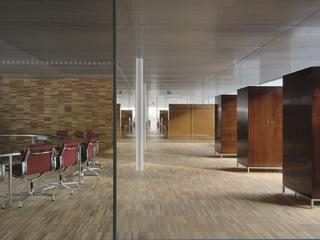
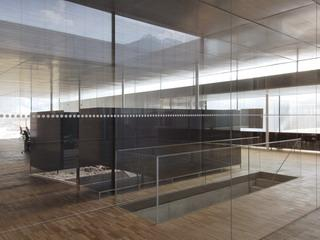
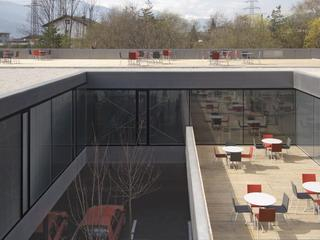
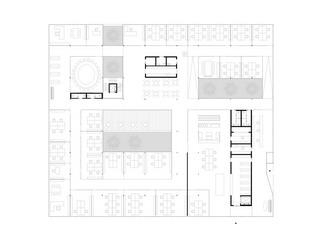
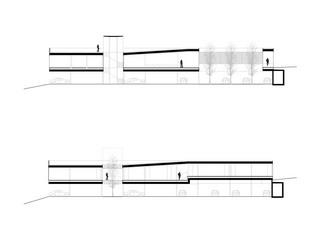
 copy.jpg)
 copy.jpg)
