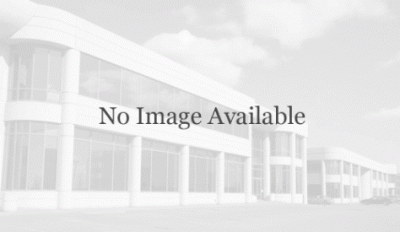Office Building Rolandsbrücke Hamburg
Officebuilding Rolandsbrücke in Hamburg City Center
New built Office Building, that has to mediate between the neighboring buildings of different heights and heterogeneous design styles and to integrate the modern building in its mid-century surroundings with its own sculptural form.
The new head office for Norddeutsche Grundvermögen was built to mediate. The neighboring buildings are shaped within heterogenous design episodes and with completely different heights. The new building closes this gap with its own impressive building mass and ist own sculptural form. The facade reflects the mid century building structures and integrates the new building in its surrounding.
This new structure is situated between two streets at a key entrance into a part of the city. The challenge, then, was really one of urban planning - to create not just a building but a gateway to the city. In order to do this, we had to solve several challenges sensitively: different urban mass structures, divergent building heights, and heterogeneous architectural styles in the surrounding area. The design achieves this by using an urban approach to the development of heights and by the sculptural adoption of structure and facade. By adopting some of the horizontal and vertical grammar of the neighbourhood and by creating a symmetrical condition amongst the buildings, the facade takes on aspects of its historical neighbors through its complexity and plasticity. The building mediates its heterogeneous surrounding.The entrance is the connective link between the exterior and a splendid interior. It not only opens up spaciously to the street, it opens up vertically through double height spaces and vertical view connections.

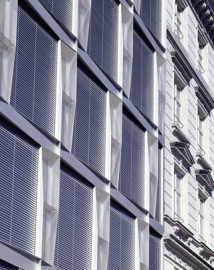
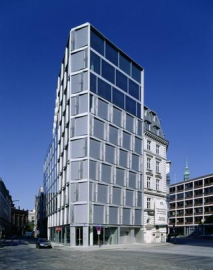
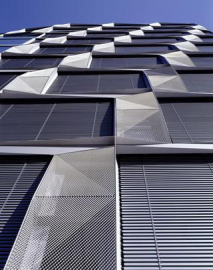
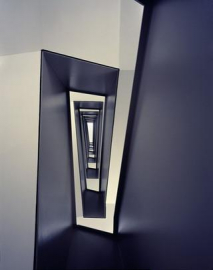
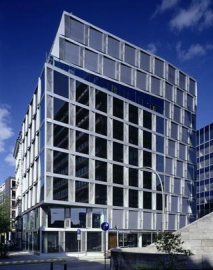
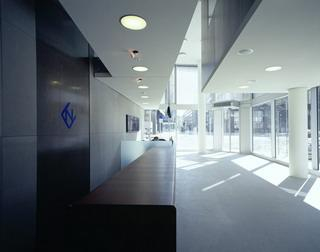
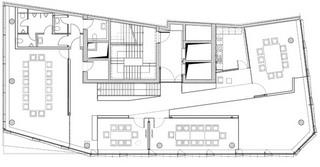
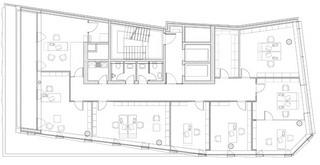
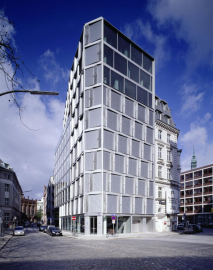 © Klaus Frahm / arturimages
© Klaus Frahm / arturimages
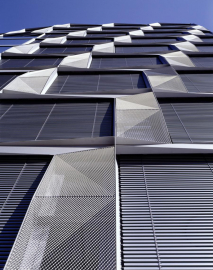 © Klaus Frahm / arturimages
© Klaus Frahm / arturimages
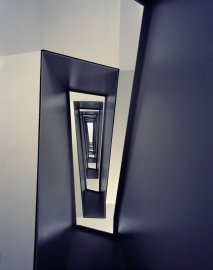
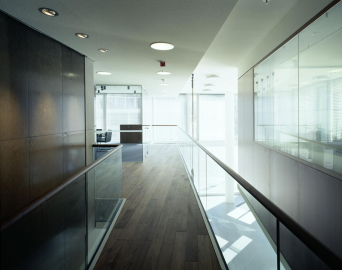 © Klaus Frahm / arturimages
© Klaus Frahm / arturimages
