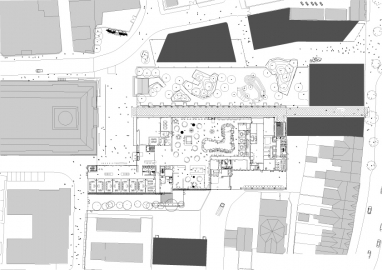Barking Learning Centre
Barking Learning Centre by Allford Hall Monaghan Morris (AHMM) forms part of Barking Central - the radical regeneration of the town of Barking, which includes the new Learning Centre, over 240 new apartments, a new town square and enhanced public realm in collaboration with muf architecture/art. The new building acts as the lively and vibrant hub of this new piece of townscape, creating a new community amenity with facilities including library services, conference facilities, a one-stop-shop, café, art gallery and community classrooms.
Located opposite the Town Hall, the site contained the original 1960s library building. The decision to retain the old library, driven by economic considerations, was used as the starting point to create the new building that defined the new town square. The distinctive façade of the library is a mosaic skin created from aluminium and glazed panels which also wrap around the façade of the gallery bringing at once coherence and visual interest to the public space.
The old library was stripped back to the concrete frame and was reconfigured and extended into a contemporary environment that draws inspiration from modern retail environments. The library façade is punctuated by the canopy of the double-height reception area, helping orientate visitors and, on the first floor, a new large public room cantilevers into the square. At ground floor, an informal atmosphere is created with bespoke furniture for display and reading and wi-fi is provided to encourage use of the centre for pleasure and work by the diverse community. The first floor houses the lending library, a lecture theatre and a range of seminar and teaching rooms utilised extensively for a variety of community programmes and events.
On the Barking Learning Centre, AHMM worked with long term collaborator Studio Myerscough to develop branding, colour and signage strategies for the whole scheme. The bold use of yellow and green on the facades is carried through to the interior of the Learning Centre, enlivened by a yellow rubber floor, green furniture and large supergraphics defining areas and facilities.
During the design process, many building details were developed together with sub contractors to test their buildability, minimize cost and maintain quality enabling the contractor to complete the whole scheme three months ahead of schedule. Cost efficiency was maintained through the offsite construction of key elements that allowed for quicker installation, less material wastage and less energy use.
This sustainability strategy was also enhanced by key features which include the use of natural ventilation with night time cooling, solar thermal panels to enable the scheme to achieve 10% renewable energy sources, a brown roof to the residential buildings and a green sedum roof to the Learning Centre. The re-use of the original library structure itself brought significant advantages in terms of reduced waste, costs and materials.
The unique partnership between AHMM, the London Borough of Barking and Dagenham and Redrow Regeneration Ltd. has created a scheme which provides a high quality public amenity, new public realm and high quality private and affordable housing.

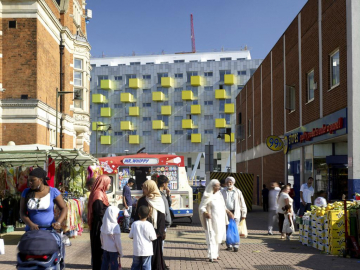
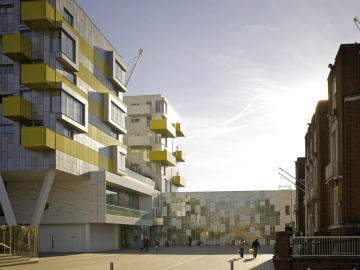
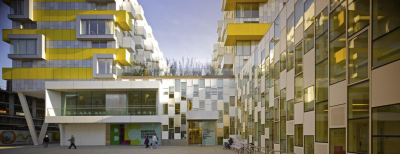
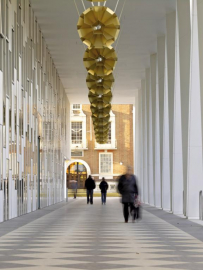
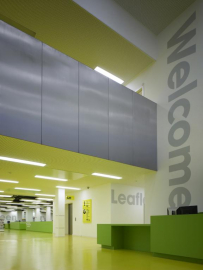
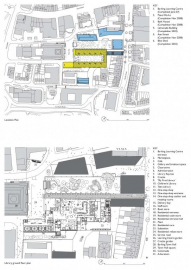
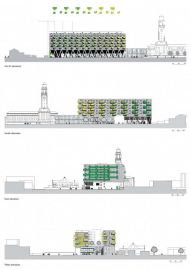
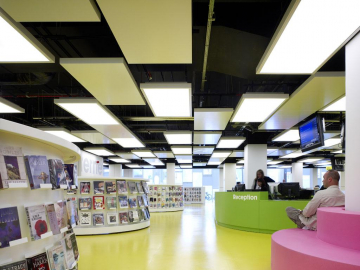
 copy.jpg)
.jpg)
.jpg)
