Architecture Office
Transformation of an ancient warehouse for an architecture firm: cba christian bauer & associés architectes.
The building is situated on the periphery of Luxembourg city, which has a character of an industrial area with some gardens in a small sector behind old constructions.
The aim was to create an office with less means, so that it becomes a centre point in the townscape that is heterogeneous and messy. The existing building has been improved by removing external annexes and the non-loaded bearing inner walls. Within the scope of the project, some of the interventions made in the main structure have been created for visual links between the two upper levels and to provide for a good vertical traffic and natural daylight. Therefore cuttings were made in the slab, in the middle of the building structure, which serves the function of a central hall in the office. Small changes were made in the facade, maintaining the character of the old building. Window parapets have been demolished, in order to build decent openings. The only big intervention was the bay window of the garden facade, which is situated in the middle of the structure and gives a perspective view from the interior and main entrance of the office to the garden. The interior part is articulated with less material, like wood on floors and balustrades; glass as separation walls and balustrades; the furniture-like shelves were made out of toned MDF and are used as separators between the offices and work-spaces.
The ancient roof in the wooden structure has been replaced by a massive one, with long vertical window openings where sunlight flows from the upper level trough the cuttings in the slab down to the central hall of the office. The facades and also the roof (as the 5th facade) has an exterior insulation. This is like a new skin created by a black sealing; covered with untreated larch wood; and cut in horizontal boards and nailed all over, so that it highlights the whole volume. The choice of wood for the skin of the building is inspired from the surrounding gardens, as the office is not situated directly on the street, but in an inner area.
For the area in front of the building, the most present element is the pediment facade, which has been used for a publicity board belonging to the showroom situated on the ground floor of the newly organised edifice. Bamboo stems were used as for the climbers that were planted to differentiate between private and public space. For temporary parking a grey anthracite splinter was used as a contrast to the wooden facade and the greenery. The garden remained the same, the only finishing was, putting some plants down the slope.

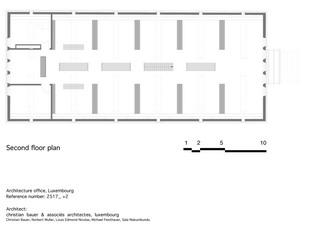
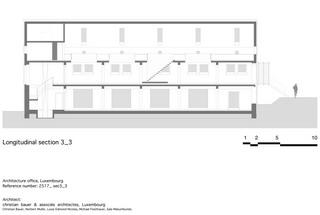
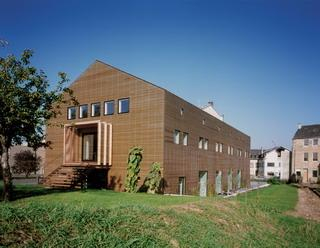
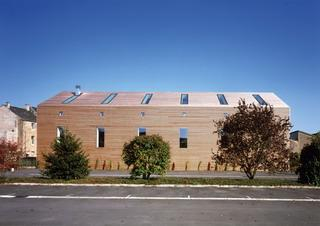
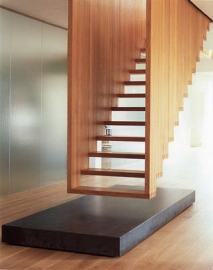
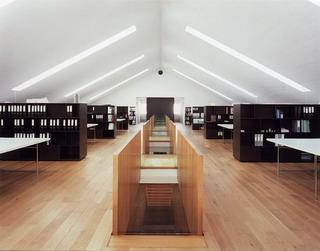
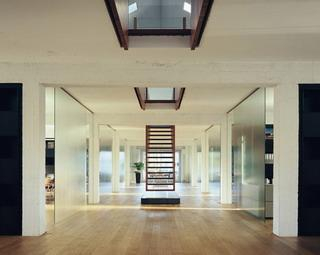
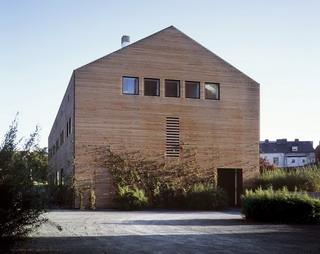
.jpg)
 copy.jpg)