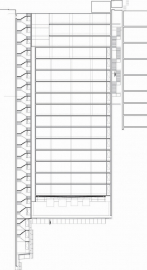Victoria Office Building
It is apparent that the search for urban quality could be an effective weapon for enhancing the image of a city, creating new conditions for attracting investment and development. Apparently in Vilnius investment came first.
Located in a rapidly developing business district, alongside the Neris River the building started its life in an already set urban pattern. This was a given task and the authors had to deal with it. The assignment was nothing out of the ordinary: rentable offices inside the building.
The silhouette of the building brings order and system to the district. It is conceives a the narrow line. Slender, almost 80 meters high, the 16-storey building became the main element of the surroundings. The turret on top of the buildings volume become a dominanting element of the whole trade center. The vertical character brings order and visibility to the district.
By the river, in front of the building a representative space has been created. Currently in the business district, the proposed public space starts to serve as its original purpose along the waterside a place for taking a breath and looking around in a densely built up area.
Exciting sights can be viewed from the site and this determined the position of the building. A spatial configuration of inside and outside structure naturally follows the plan. The unity of spaces, the simplicity and oppenness does not require details. They naturally emerge from the form of the building.
Predict the logic of change and control the individuality of the users: this had to be solved in the concept since the office will be used by different companies. The plan and structure became as pure as they could possibly be. The facades made of stone and glass allowed for this first conceptual idea of \ purity\ to be realised completely in accordance to this idea. The building sculpturally complements an urban pattern of Vilnius.

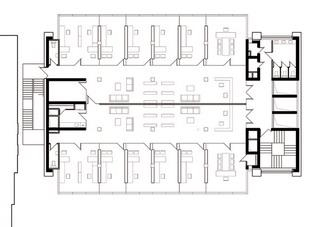
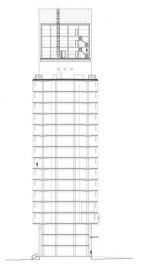
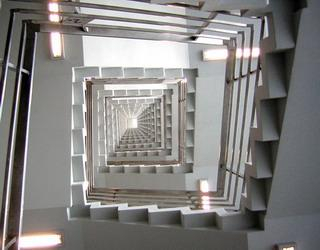
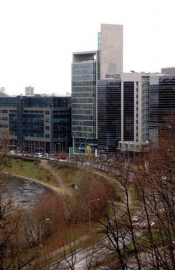
 copy.jpg)
