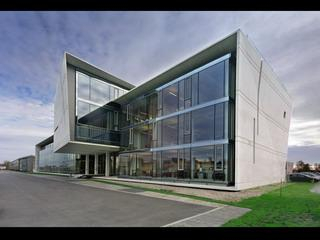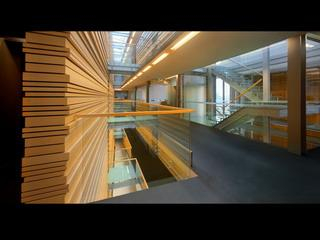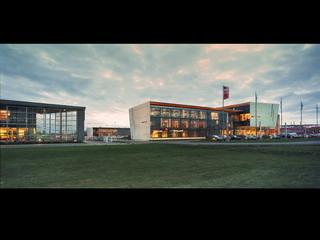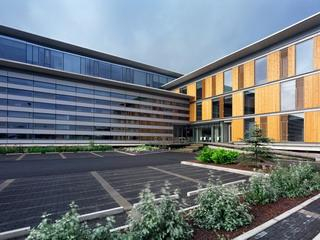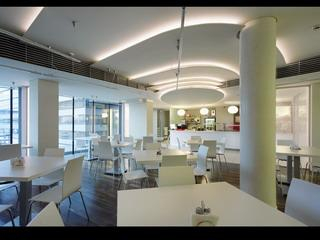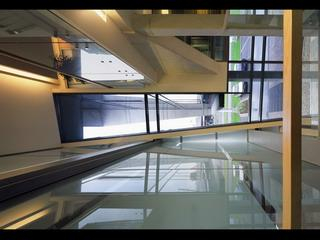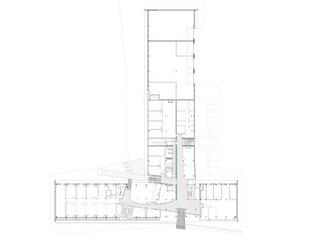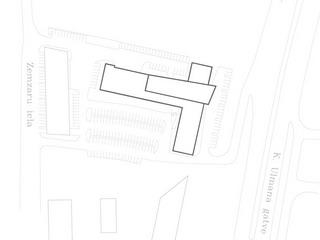White Wind
The building is located at a highway leading to Riga Airport. The glazed part situated along the street and enclosed in an angulated concrete shell, is crossed by a perpendicular volumequite laconic by view on the yard side, yet dynamically accentuating the entrance pointon the street side. It is an element visually stopping the fast car traffic, cutting the explicitly horizonal character of the highway, breaking it\ s continuity. Building plan follows a clear tectonic structure, thus the central hall is dynamic and creates an effect of unconstraint instead of anxiety. Glass, wood, concrete and water all together are looking for a common answer to the wind, while the white in this case means firstly the white concrete. The wind theme is underlined also by vertical rotating objects n the highway side.
In the three-storey volume office premises are situated along both horizontal walls, while the farther part of the transversal part at the back of the plot is occupied by warehouses. The street side of the four-storey part of the volume also holds office space, and furthermore, the view of K. Ulmana gatve through the glazed side elevations is best from the company president\ s cabinet and meeting rooms. All roofs are flat, with high parapets and wide concrete cornice that hides technical facilities on the roof viewedfrom the street. The greened social events terrace with glass railings attached to the west end of the street volume does not disturb the common laconic geometrical composition of the building.
Interiors surprise with their degree of detailed elaboration. The dominating element is a wall finished in wood in the hall uniting all floors. In the corridor the wall reminds a beam pile in a construction site, and in this case it serves as a direct and, at the same time, finely manufactured indication of the work specifics in this building, namely, construction works. Intervals between finish elements create the special sense of lightness, the special characteristics of interior decoraton enchanced by glass partitions.
Light design is one of the most important means of the building\ s expressiveness both during daylight and dark hours. Then rhytms and volumes revive, and edges and small cuts inthe large surfaces get illuminated. Also interior lighting is organised simmilarly and is a clear proof to the well-created mood, lasting feeling and a common elating spirit in this spatial ambience.

