The Ark Office Building
The design philosophy of the project evolved in response firstly, to the programmatic requirements for a work environment which reflects the clients approach to the shaping, organization, management and projection of their companies and the importance they attach to its quality, flexibility and sense of place, which can act as a creative stimulus to those who use it and those who visit it.
Secondly, the location of the triangular site just south of the Hammersmith ly-over, has as its major attribute the high visibility it offers the building to those using the main motorway out of and into London from Heathrow Airport and the west. The building is also visible from the railway skirting the southwestern boundary of the site. But it is an area of urban fragmentation with an abrasive external environment in terms of noise and air pollution.
The concept addresses the design brief and gives shapes to a building that exploits the qualities of the site. Its unconventional silhouette, and inclined facades, minimize shadowing on the motorway and the canyon effect that would otherwise result from a more conventional building.
It proposes an introverted and self-contained building where a wide variety of office arrangements can be deployed on floors sloping outwards and upwards from a central atrium to a series of landscapes terraces at roof level partly internal, partly external-.
The entrance in through the full-height slot at the western end of the building. Both the main entrance, and the entrances from car parking below, arrive at a reception point, where is it possible to exercise control over those having access to the atrium and the building proper. Vertical circulation is primarily by lifts from the atrium. Stairs and additional grouped in four towers, with bridge connections across the atrium at each floor.
-

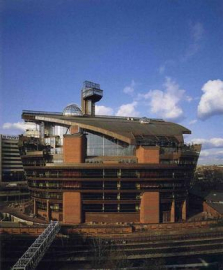
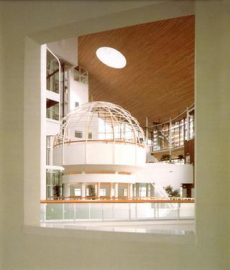
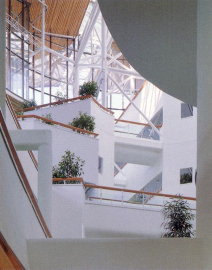
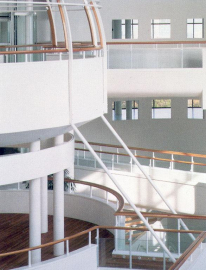
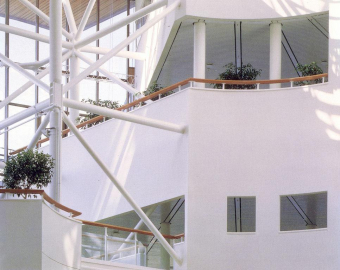
.jpg)
.jpg)
.jpg)