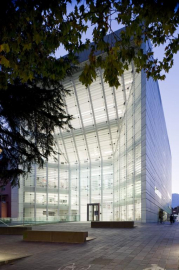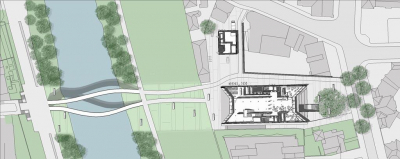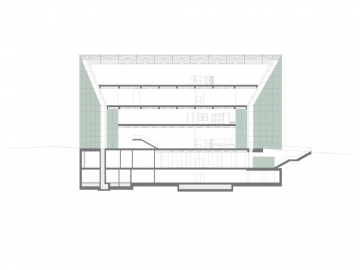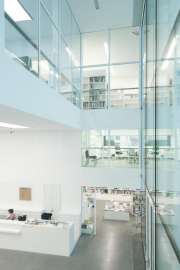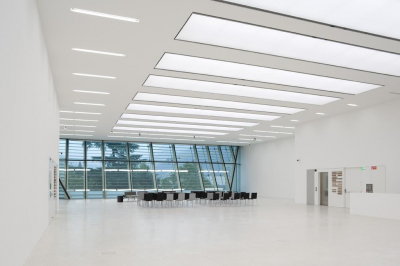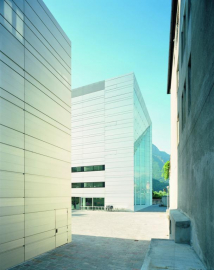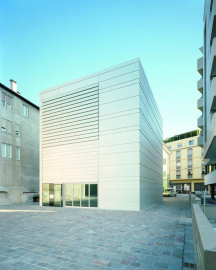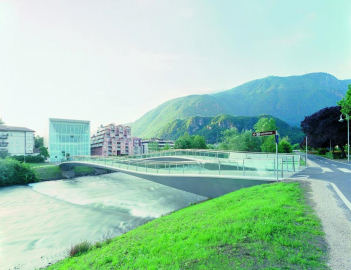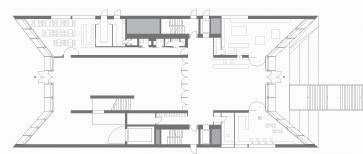Museum of Modern and Contemporary Art
The new Museum communicates: A closed metal hull covers the elongated cube; in contrast, its ends open as transparent storefronts and serve as projection surfaces. The building connects the city center with the Talfer meadows and the landscape, similar to a large tube. The interior with its exhibition levels, library, education department, shop and info room are made visible to the exterior via the glazed entry façade.
The museum bridges, as projected continuations of the foyer of the new museum, create a new connection between the historic city and the city quarters located in the west across the river Talfer. Bike riders and pedestrians use two separate bridge constructions, oscillating towards each other in vertical and horizontal movement.
Visitor access is provided across an entry plaza through the lofty foyer on the ground level. The building can be accessed and traversed from both sides depending on how exhibitions and events are organized on the ground level. On all levels, areas of production and event spaces, as well as exhibition and library, are interconnected.
The artists ateliers and project rooms are situated in a singular dedicated building in the northern part of the site. The museum garden is placed in a field of tension between the atelier building and the museum and simultaneously serves as space for exhibition and action for both buildings.
The construction receives its sculptural, corporeal impression from the contrast of solid, closed metal skin along the sides and the roof as well as the funnel-shaped, transparent entrance façades. Beyond the conceptual intention of creating a transparent and spatially distinctive entrée and showcase, the glass façade serves important technical functions:
Direction of natural illumination, Active climate skin and Projection
The two façade constructions consisting of suspended glazed surfaces feature integrated, moveable, matted glass slats. These provide for regulating of day- and sunlight intake in order to enable optimal presentation quality depending on the desired character of an exhibition.
In order to enable the gesture of opening the museum via the glass façades to the exterior as well as having a façade with excellent energy characteristics, the façade system is used as an active climate skin: air which is introduced through the roof is vented into the double-layered façade system to the central utility area in the second subterranean level. Depending on the outside temperature and the position of the sun, the air intake is used for creation of an energy-saving buffer: Particular model calculations conducted during the planning phase have proven that the principle of an active climate hull can significantly reduce the consumption of energy for air conditioning and thus reduce the size of the equipment required.
The moveable, translucent glass slats create a surface for projection. Projectors located in the interior of the building transform the glass façades of both ends of the museum into large video screens. The projection façade offers the opportunity for presenting contemporary media art on both glass façades in an unusual and singular form and dimension.

